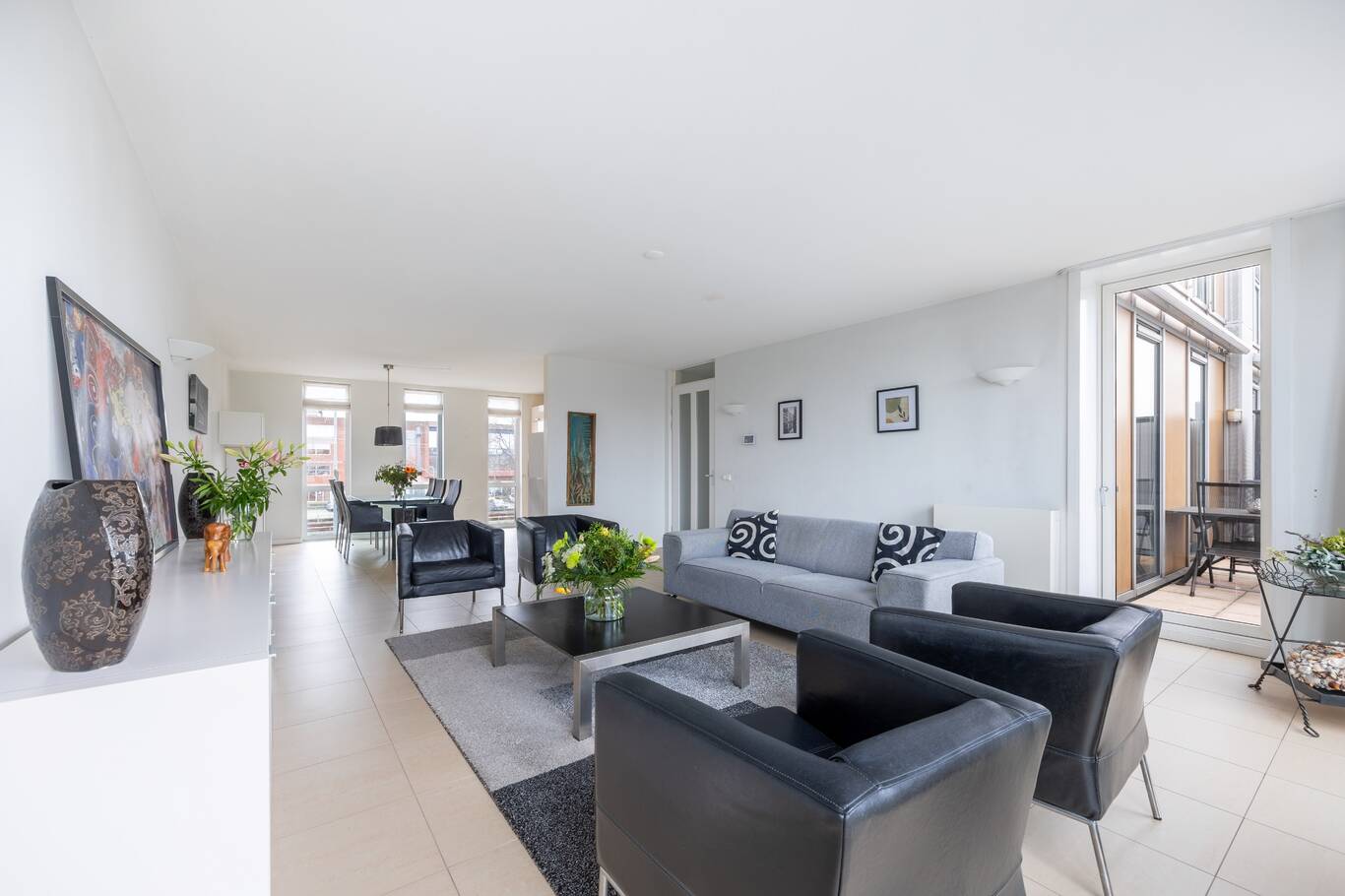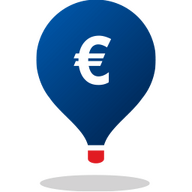For English see text below
Starters opgelet….
…. Modern instapklaar 3 kamerappartement met zonnig dakterras met vrij uitzicht over water
Dit goed onderhouden appartement (2 slaapkamers) uit 2007 ligt op de tweede verdieping van een klein appartementencomplex en heeft een gebruiksoppervlakte van 101m². Het ruime dakterras van 22m² heeft een zuidwest ligging. De VVE is actief. Erfpacht is eeuwigdurend afgekocht.
Het appartement is centraal gelegen, in het hart van Leidschenveen, op loopafstand van het winkelcentrum 't Hoge Veen en het openbaar vervoer (station Leidschenveen met o.a. Randstadrail en de tram). Daarnaast zijn er in de directe omgeving diverse scholen (zoals de British School), een gezellige stadsboerderij en het prachtige natuur- en wandelgebied de “Nieuwe Driemanspolder”. Ook ligt de woning zeer centraal ten opzichte van de uitvalswegen A12, A4, A13 en via de N14 ben je in mum van tijd in het gezellige centrum van Voorburg of in het moderne winkelcentrum “Westfield Mall of the Netherlands” in Leidschendam.
Het appartement is vanwege indeling uitstekend geschikt voor één tot driepersoonshuishoudens en per direct beschikbaar. Een bezichtiging is zeker de moeite waard. Maak snel een afspraak!
Indeling begane grond
Een afgesloten entree, voorzien van videofoon en brievenbussen. Vanuit de ontvangsthal met lift of trap (gestoffeerd trappenhuis) naar de tweede verdieping. Een centrale, afgesloten fietsenberging is eveneens via de begane grond bereikbaar.
Indeling tweede woonlaag
Toegang wordt verkregen via een ruime Z-vormige gang, voorzien van een videofooninstallatie, modern toilet (met fonteintje), vaste garderobekast, wasruimte (met opstelling voor cv-/mv-installatie en wasmachine/droger) en meterkast. De aangrenzende doorzon woonkamer van 36m² is vanwege de aanwezigheid van verdiepingshoge raampartijen bijzonder licht. Vanuit de woonkamer wordt toegang verkregen tot een ruim zonnig terras van circa 22 m² met vrij uitzicht biedt over het aangrenzende water. De royale half open eetkeuken (18m²) is modern uitgevoerd en voorzien van een hardstenen werkblad en alle hedendaagse inbouwapparatuur, waaronder een koel- /vriescombinatie, een vaatwasser, een combi oven/magnetron, een inductiekookplaat met 4 kookzones en een RVS afzuigkap. Een caroussel- en apothekerskast maken het plaatje compleet! De beide slaapkamers van resp. 10.5m² en 7.5m² geven toegang tot het dakterras. De moderne badkamer (7m²) is uitgerust met een inloopdouche, wastafel(meubel) met dubbele kraan en twee aparte kasten.
Overige kenmerken
-De vloer van het appartement is voorzien van plavuizen
-De kunststofkozijnen zijn uitgerust met isolatieglas (2006)
-De groepenkast beschikt over 6 groepen
-Het energielabel bedraagt A en is geldig tot 13-10-2033
-De Nefit CV-installatie is uit 2006
-De VVE is actief, een MJOP is aanwezig.
-De maandelijkse VVE bijdrage is € 196,95
-De achtergevel is over de volle breedte uitgerust met diverse elektrisch bedienbare zonweringen
-Appartement is recentelijk getaxeerd
-Parkeren in de omgeving is gratis
-Oplevering kan snel
---
Attention starters….
…. Modern, ready-to-move-in 3-room apartment with sunny roof terrace with unobstructed views over the water
This well-maintained apartment (2 bedrooms) from 2007 is located on the second floor of a small apartment complex and has a usable area of 101m². The spacious roof terrace of 22m² has a southwest exposure. The VVE is active. Leasehold has been bought off perpetually.
The apartment is centrally located, in the heart of Leidschenveen, within walking distance of the 't Hoge Veen shopping center and public transport (Leidschenveen station with Randstadrail and the tram). In addition, there are various schools in the immediate vicinity (such as the British School), a cozy city farm and the beautiful nature and walking area the “Nieuwe Driemanspolder”. The house is also very centrally located in relation to the A12, A4, A13 highways and via the N14 you can reach the pleasant center of Voorburg or the modern shopping center “Westfield Mall of the Netherlands” in Leidschendam in no time.
Due to its layout, the apartment is ideally suited for one to three-person households and is available immediately. A viewing is definitely worthwhile. Make an appointment quickly!
Ground floor layout
A closed entrance, equipped with videophone and mailboxes. From the lobby with elevator or stairs (furnished stairwell) to the second floor. A central, locked bicycle shed is also accessible from the ground floor.
Layout second floor
Access is gained via a spacious Z-shaped hallway, equipped with a videophone system, modern toilet (with sink), fixed wardrobe, laundry room (with preparation for central heating/MV installation and washer/dryer) and meter cupboard. The adjacent living/dining room of 36m² is particularly light due to the presence of floor-to-ceiling windows. From the living room there is access to a spacious sunny terrace of approximately 22 m² with an unobstructed view over the adjacent water. The spacious semi-open kitchen/dining room (18m²) has a modern design and is equipped with a hard stone worktop and all contemporary built-in appliances, including a fridge/freezer combination, a dishwasher, a combination oven/microwave, an induction hob with 4 cooking zones and a stainless steel extractor hood. A carousel and pharmacy cabinet complete the picture! The two bedrooms of respectively 9.5m² and 7.5m² give access to the roof terrace. The modern bathroom (7m²) is equipped with a walk-in shower, washbasin (unit) with double tap and two separate cupboards.
Other characteristics
- The floor of the apartment is tiled
- The plastic frames are equipped with insulating glass (2006)
- The distribution box has 6 groups
- The energy label is A and is valid until October 13, 2033
- The Nefit central heating system is from 2006
- The VVE is active, an MJOP is present.
- The monthly VVE contribution is € 196.95
- The rear facade is equipped with various electrically operated sun blinds over the full width
- Apartment has recently been appraised
- Parking in the area is free
- Delivery can be done quickly





