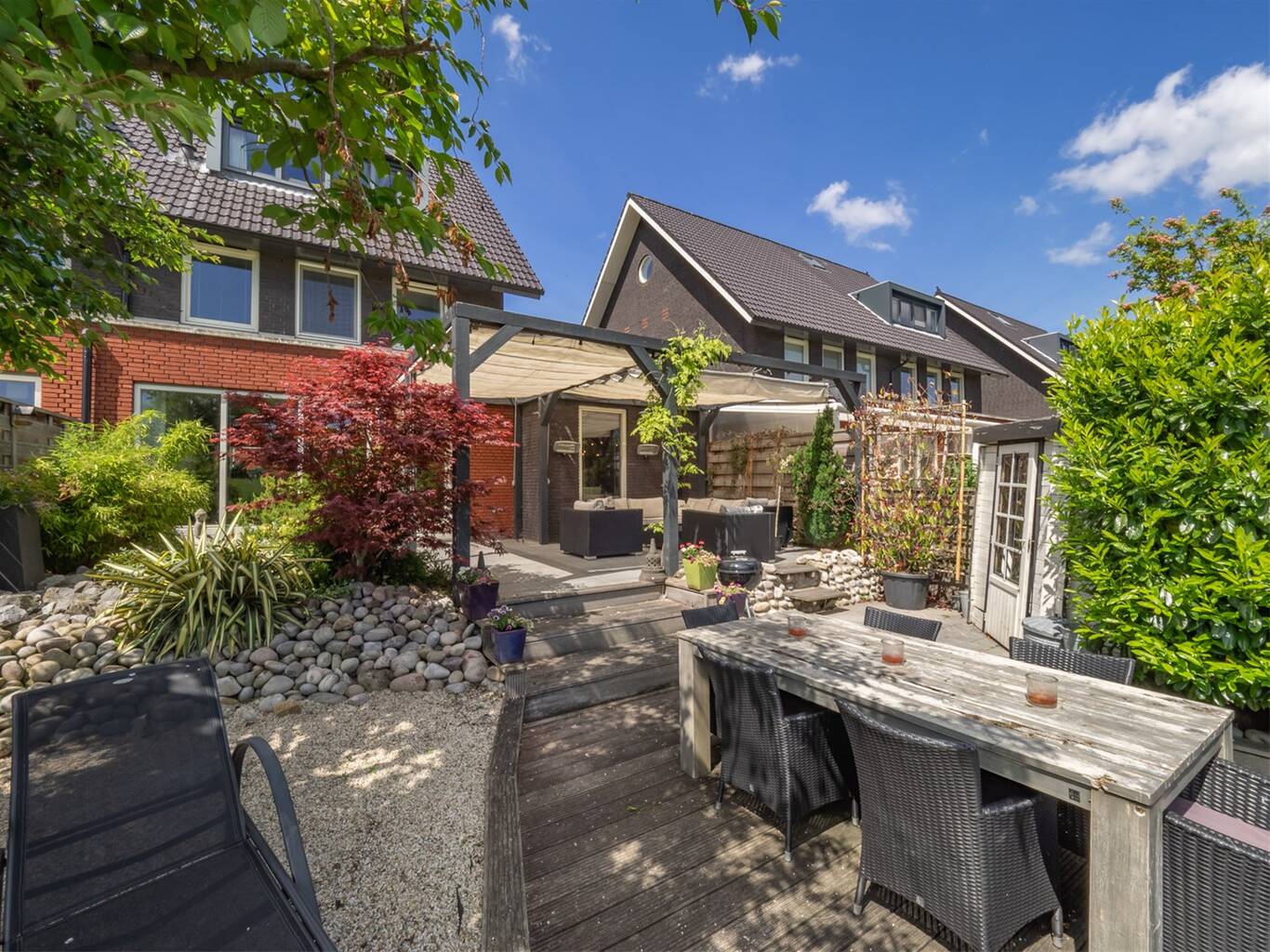English text below
WAT EEN OASE VAN RUST AAN DE SOCRATESLAAN 31 TE ’S-GRAVENHAGE LEIDSCHENVEEN! EEN WERKELIJK UNIEKE LIGGING ZO AAN HET WATER EN DE PAARDEN EN SCHAPEN AAN DE OVERKANT VAN HET WATER ZORGEN VOOR EEN HEERLIJK LANDELIJK GEVOEL. KOM, KIJK, EN VERGELIJK DEZE ROYALE TWEE ONDER EEN KAPWONING MET IEDER ANDER PAND IN DE BUURT.
Via de voortuin met oprit (opstelplaats voor 2 auto's) bereikt u de woning, entree met meterkast (11 groepen), ruime bergkast en modern betegelde toiletruimte met fonteintje.
Trapopgang naar eerste verdieping en deur naar living.
Woonkamer
Uiterst royale woon/eetkamer met open haard partij en een hardstenen ombouw. In de zijkamer is ruimte voor een royale eethoek en ook is hier middels een schuifwand een werkplek gerealiseerd. Vanuit de woonkamer heeft u prachtig vrij uitzicht. De royale achtertuin met vlonder aan het water bereikt u middels een deur in de woonkamer. Op het terras is het heerlijk toeven en geniet u de gehele dag van de zon.
Keuken
De fraaie keuken is voorzien van diverse inbouwapparatuur zoals een combi oven, dubbele koel/vries combi, magnetron, een inductiekookplaat met wokbrander, stoomoven, vaatwasser en een RVS afzuigkap. Ook is hier een eetbar gerealiseerd.
Trapopgang naar 1e verdieping
Op de eerste verdieping bevinden zich een tweetal slaapkamers. Resp, ca 3.80 x 3.30 met een kleedkamer van ca 3.95 x 2.28. De voorslaapkamer is eveneens van goed formaat ca 5.70 x 3.00 en voorzien van een wastafel.
Badkamer
In de badkamer bevinden zich een inloopdouche, een wastafelmeubel en een ligbad . De badkamer is voorzien van vloerverwarming. Separate toiletruimte.
Trapopgang naar 2e verdieping
Hier bevinden zich een achterslaapkamer met grote dakkapel. Ca 5.70 x 3.30 en een voor slaapkamer van ca 3.30 x 4.60.
Een aparte ruimte voor wasmachine en droger en de CV ketel ( Nefit 2018)
Trapopgang naar 3e verdieping. Hier is onder de schuine kap een flinke ruimte gerealiseerd van ca 10m2. Aanleg van warm/koud water is reeds voorzien, zodat deze ruimte voor meerdere doeleinden gebruikt kan worden
Bijzonderheden:
Bouwjaar 2007
Fraaie houten vloer op de begane grond. Volledig opgeschuurd en in 2018 voorzien van white wash.
Gebruiksoppervlak woonfunctie ca 174 m2
Unieke vrije ligging
Scholen , winkels, openbaar vervoer etc binnen 5 minuten te bereiken.
Garage/berging
LET OP HET BETREFT HIER EEN VANAF PRIJS! IEDER BOD BOVEN DEZE VANAF PRIJS NEMEN VERKOPERS IN OVERWEGING!
English:
WHAT AN OASIS OF CALM IS SOCRATESLAAN 31 ’S-GRAVENHAGE LEIDSCHENVEEN! A REALLY UNIQUE LOCATION BY THE WATER. THE HORSES AND SHEEP ON THE OTHER SIDE OF THE WATER GIVES A RURAL FEEL. SITUATED CLOSE TO THE BRITISH SCHOOL IN THE NETHERLANDS (BSN), BOTH JUNIOR & SENIOR SCHOOLS. COME, LOOK, AND COMPARE THIS LARGE SEMI DETACHED HOUSE TO ANY OTHER PROPERTY NEARBY.
A front garden with driveway (space for 2 cars) leads to the front entrance, hall with fuse box (11 groups), large cupboard under the stairs and modern tiled toilet with sink. Stairs to first floor and door to living room.
Livingroom
Extremely spacious living / dining room with a fireplace and a Belgian bluestone surround. In the side room, accessed through a sliding wall, there is room for a dining area and a workplace has been realized. From the living room you have a beautiful view, and door out to the big backyard with a decked area over the water. You can relax on the terrace and enjoy the sun all day long.
Kitchen
The beautiful kitchen is equipped with various appliances such as a combi oven, double fridge / freezer, microwave, an induction cooker with wok burner, steam oven, dishwasher and a stainless steel extractor hood. A breakfast bar has also been created here.
Stairs to the first floor
There are two bedrooms on the first floor. Resp, approx. 3.80 x 3.30 with a dressing room of approx. 3.95 x 2.28. A generous sized front bedroom of approx.. 5.70 x 3.00 and has a sink.
Bathroom
In the bathroom there is a walk-in shower, a sink and a bathtub. The bathroom has underfloor heating. Separate toilet room.
Stairs to the second floor
Here is a back bedroom with a large dormer window. Approx. 5.70 x 3.30 and a front bedroom of approx. 3.30 x 4.60.
A separate room for washing machine and dryer and the central heating boiler (Nefit 2018)
Stairs to third floor. A large space of approximately 10 m2 has been realized here under the sloping roof. Construction of hot / cold water is already provided, so the space can be used for multiple purposes
particularities:
Year of construction 2007
Beautiful wooden floor on the ground floor. Fully sanded and white washed in 2018.
Usage area living space approx. 174 m2
Unique location
Schools, shops, public transport etc. within 5 minutes.
Garage / storage




