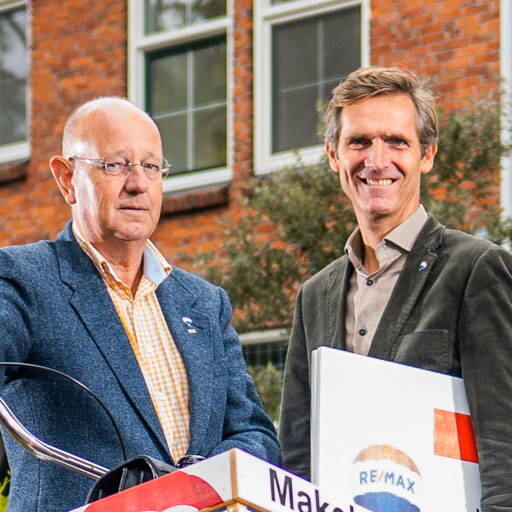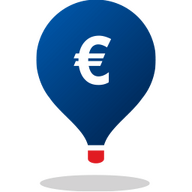For English see text below!
Starters opgelet!
Tweekamer hoekappartement met groot balkon én in het centrum van Den Haag!
Dit appartement bevindt zich op de derde woonlaag van een appartementencomplex uit 1971 en beschikt over 1 slaapkamer. De gebruiksoppervlakte wonen bedraagt 56m². Over de volle breedte van het appartement ligt een groot balkon (10m² op zuidoost ligging). In de onderbouw bevinden zich een privé-berging en een gemeenschappelijke fietsenstalling.
Het appartement is prima gelegen, direct aan het wijkpark Kortenbos, een stadspark met voldoende speelruimte voor kinderen. Op loopafstand zijn alle centrumvoorzieningen beschikbaar, evenals basisscholen, kinderopvang en het HMC-ziekenhuis. Haltes van de Randstadrail en tram (lijn 2, 3 en 4) richting centraal station met verbinding naar Amsterdam en Utrecht ligt op 5 fiets minuten afstand.
Dit appartement is vanwege ligging en indeling bij uitstek geschikt voor één- en twee persoonshuishoudens. Een bezichtiging is zeker de moeite waard. Maak snel een afspraak!
Indeling begane grond
Een afgesloten entree met bellentableau en brievenbussen geeft toegang tot lift, trap en bergruimte. De parkeerplaats is afgesloten met een slagboom.
Indeling appartement
Het hoekappartement bevindt aan het einde van de galerij op de derde woonlaag. Via een tochtportaal komt men in de hal met meterkast die toegang geeft tot de overige vertrekken. Aan de galerijzijde ligt een slaapkamer (12m²) die toegang geeft tot de badkamer, uitgerust met inloopdouche en wastafel. Ook kan hier de wasmachine en droger worden geplaatst. Verder bereikt men via de hal het toilet met fonteintje en een ruime bergkast. De afmeting van de woonkamer met open keuken bedraagt 26m². De woonkamer beschikt ook over een inpandige kast. De standaard open keuken is uitgerust met losse apparatuur, waaronder een vier pits gas-/oven combinatie, vaatmachine en koel-/vriescombi. Aan de voorzijde van de woonkamer ligt over de volle breedte een ruim balkon van 10m² met deels uitzicht op het wijkpark Kortenbos.
Overige kenmerken
-De kozijnen zijn gedeeltelijk uitgerust met dubbel glas/
-Op de vloer van hal, woon- en slaapvertrek ligt laminaat
-Het aantal groepen bedraagt 6
-De VVE is actief en beschikt over een MJOP
-Verwarming en warm water wordt via e VVE centraal geregeld.
-De maandelijkse bijdrage bedraagt circa € 240,00 inclusief voorschot verwarming (€ 50,00) en warm/koud water (30,00)
-Het energielabel is F en geldig tot 14-03-2029
-De woning komt uit de verhuur, een niet bewonersclausule en een asbestclausule zijn van toepassing
-Parkeren kan op eigen terrein; in de directe omgeving is het betaald parkeren
-Het appartement ligt op eigen grond
-Opleveren kan snel
---
Attention starters!
Two-room corner apartment with large balcony and in the center of The Hague!
This apartment is located on the third floor of an apartment complex from 1971 and has 1 bedroom. The usable living area is 56m². Over the full width of the apartment is a large balcony (10m² with southeast location) with sun from morning until late afternoon. In the basement there is a private storage room and a communal bicycle shed. Parking is possible on site, which is protected by a barrier.
The apartment is ideally located, right next to the Kortenbos district park, a city park with plenty of room for children to play. All city center facilities are within walking distance, as well as primary schools, childcare and the HMC hospital Randstadrail stops including tram 2, 3 and 4 towards central station with connection to Amsterdam and Utrecht is 5 minutes by bike.
Due to its location and layout, this apartment is ideally suited for one and two person households. A visit is worth it. Make an appointment quickly!
Layout ground floor
A closed entrance with doorbells and mailboxes gives access to the elevator, stairs and storage space.
Layout apartment
The corner apartment is located at the end of the gallery on the third floor. Through a tour portal you enter the hall with meter cupboard that gives access to the other rooms. On the gallery side is a bedroom (12m²) that gives access to the bathroom, equipped with a walk-in shower and sink. The washing machine and dryer can also be placed here. Furthermore, through the hall you reach the toilet with sink and a spacious storage cupboard. The size of the living room with open kitchen is 26m². The living room also has an indoor closet. The standard open kitchen is equipped with separate equipment, including a four-burner gas/oven combination, dishwasher and fridge/freezer combination. At the front of the living room is a spacious balcony of 10m² with a partial view of the Kortenbos district park.
Other characteristics
- The frames are partially equipped with double glazing /
- There is laminate on the floor of the hall, living room and bedroom
- The number of groups is 6
- The VVE is active and has an MJOP
- Heating and hot water is centrally controlled via the VVE.
- The monthly contribution is approximately € 240,00 including advance payment for heating (50,00) and hot/cold water (30,00)
- The energy label is F and valid until 14-03-2029
- The house comes from the rental, a non-resident clause and an asbestos clause apply
- Parking is possible on site; there is paid parking in the immediate vicinity
- The apartment is on private land
- Delivery can be fast





