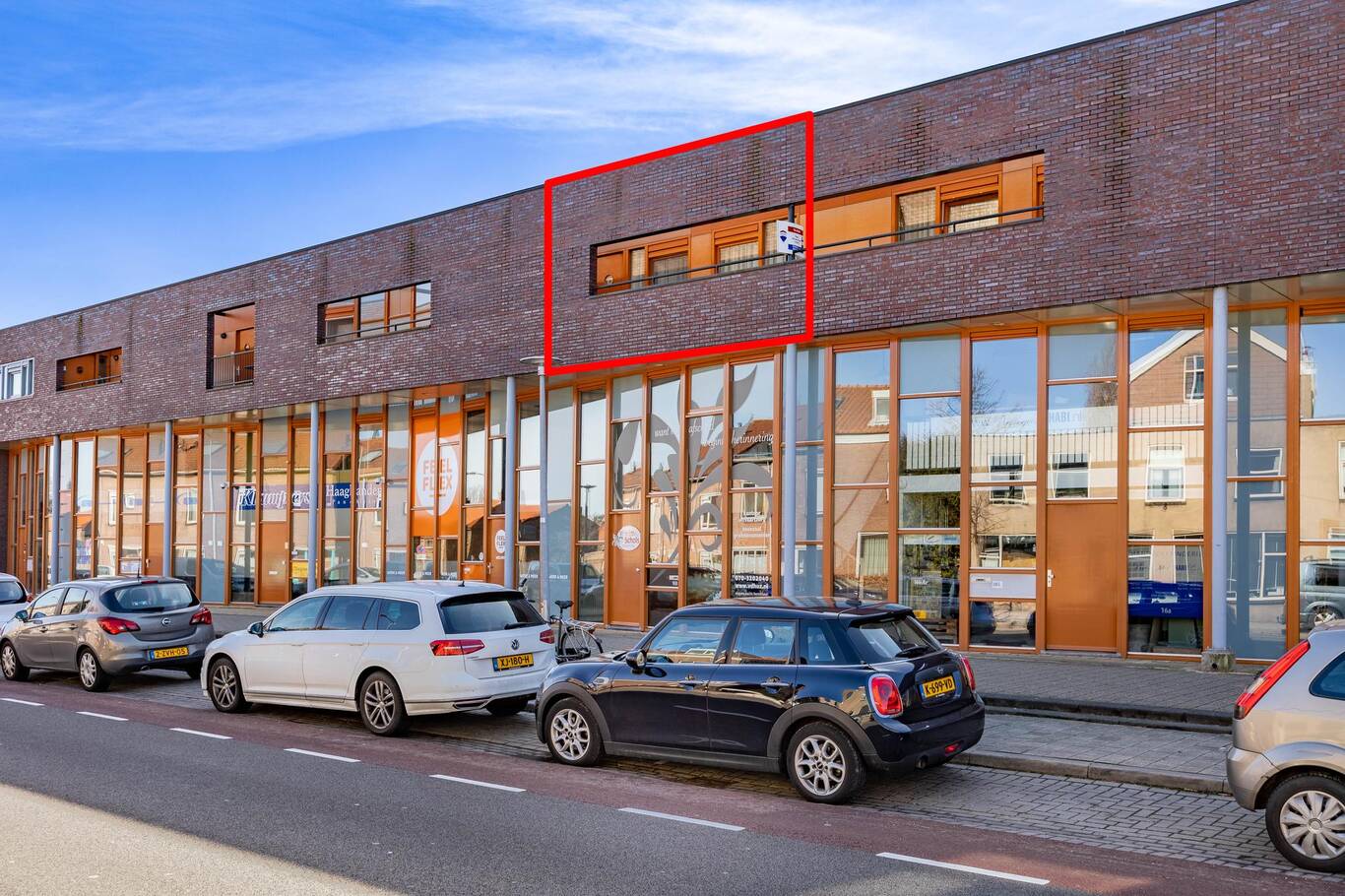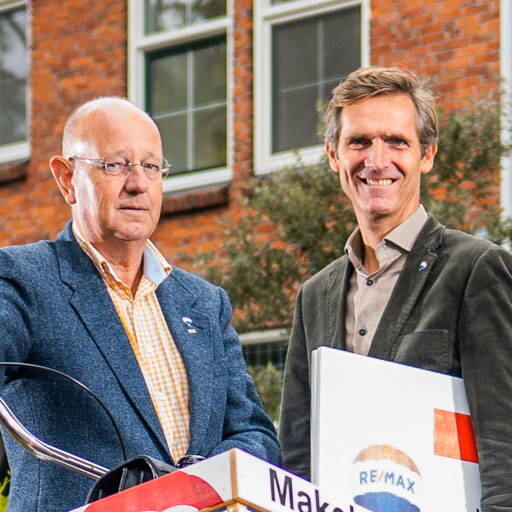For English see tekst below
Twee- en driepersoonshuishoudens opgelet!
Duurzaam uitgerust instapklaar driekamer TOP appartement, met ruim terras en privé-berging
In de nabijheid van de Vliet en het historische Damcentrum bevindt zich dit goed onderhouden appartement met twee slaapkamers. De gebruiksoppervlakte bedraagt 95m². Het sfeervolle appartement is gelegen op de eerste (en tevens enige) verdieping van een goed onderhouden, kleinschalig en onder moderne architectuur gebouwd complex uit 2000. Het is recentelijk voorzien van 8 zonnepanelen. Het ruime, aan de achterzijde gelegen terras ligt op het zuiden. Gang en keuken zijn extra licht vanwege de aanwezigheid van twee lichtkoepels. Een privé-(fietsen)berging bevindt zich aan de achterzijde van het complex.
Het appartement ligt aan het begin van de Nieuwstraat, dé toegangsweg tot het Damcentrum, dat met winkels, horeca en de authentieke sluis aan de Vliet het kloppende hart van oud Leidschendam is. Binnen loop- en fietsafstand bevinden zich diverse openbare voorzieningen, waaronder speellocaties, scholen en kinderdagverblijven. Een randstadrailstation bevindt zich in de nabijheid, evenals de toegang tot uitvalswegen naar de A4, A12 en A13.
Dit appartement is vanwege indeling, grootte en locatie uitstekend geschikt voor twee- en driepersoonshuishoudens. Een bezichtiging is zeker de moeite waard. Maak snel een afspraak!
Indeling begane grond
In de afgesloten hoofdentree bevinden zich de intercominstallatie en brievenbus-tableau’s, trap en lift naar de galerij op eerste verdieping. Water, gas- en elektra meters bevinden zich op de begane grond evenals de toegang tot de vrijstaande achtergelegen privé-berging. Ook de afgesloten containerruimte is op de begane grond gesitueerd.
Indeling appartement
De L-vormige hal, met op een centrale plaats uitgerust met een lichtkoepel geeft toegang tot de aan de galerijzijde gelegen twee slaapkamers. Afmetingen zijn resp. 15m² en 8.5m². Desgewenst is de tussenmuur eenvoudig te verwijderen, waardoor één grote kamer ontstaat.
Het separate toilet is voorzien van een fonteintje en de betegelde badkamer van 5m² is uitgerust met ligbad, inloopdouche, wastafel (meubel). De aan het eind van de gang gelegen ruime woonkamer met open keuken (in totaal 39m²) is extra licht; dit vanwege de aanwezigheid van een tweede lichtkoepel in de open keuken en de glazen schuifseparatie aan terraszijde. De keuken is voorzien van een vierpits gasfornuis met afzuigkap, vaatmachine, oven en magnetron. Aansluitend aan de keuken bevindt zich een ruime bijkeuken (3m²) met plaats voor de cv-installatie, wasmachine en koelvriescombi. De woonkamer geeft zicht op het terras van circa 24m². De ligging op het zuiden garandeert veel zon. De achtergevel is daarom voorzien van een elektrisch bedienbare zonwering.
Overige kenmerken
Het appartement is volledig geïsoleerd
De vloeren van gang, woon- en slaapvertrekken zijn uitgerust met laminaat
De hardhouten kozijnen zijn voorzien van isolerend glas
In maart 2023 zijn acht zonnepanelen aangebracht
Het aantal groepen bedraagt 6
Het energielabel is A+ en geldig tot 13 maart 2033
De Vaillant CV-installatie is van 2018
De VVE is actief, de maandelijkse bijdrage is € 157,66
De twee lichtkoepels zijn vernieuwd in 2022
Intercom is geregeld via een videofooninstallatie
Parkeren in de directe omgeving is gratis
De woning ligt op eigen grond
Oplevering kan relatief snel
---
Attention two and three-person households!
Sustainably equipped, ready-to-move-in three-room TOP apartment, with spacious terrace and private storage room
This well-maintained two-bedroom apartment is located in the vicinity of the Vliet and the historic Dam Center. The usable area is 95m². The attractive apartment is located on the first (and also the only) floor of a well-maintained, small-scale complex built under modern architecture from 2000. It has recently been fitted with 8 solar panels. The spacious terrace at the rear faces south. Corridor and kitchen are extra light because of the presence of two skylights. A private (bicycle) storage room is located at the rear of the complex.
The apartment is located at the beginning of the Nieuwstraat, the main access road to the Damcentrum, which is the beating heart of old Leidschendam with shops, restaurants and the authentic lock on the Vliet. There are various public facilities within walking and cycling distance, including playgrounds, schools and daycare centers. A Randstadrail station is located nearby, as well as access to roads to the A4, A12 and A13.
This apartment is ideal for two and three-person households due to its layout, size and location. A visit is definitely worth it. Make an appointment quickly!
Layout ground floor
The intercom system and mailboxes, stairs and elevator to the gallery on the first floor are located in the closed main entrance. Water, gas and electricity meters are located on the ground floor, as is access to the detached private storage room at the rear. The closed container space is also located on the ground floor.
Layout apartment
The L-shaped hall, with a central skylight, gives access to the two bedrooms located on the gallery side. Dimensions are resp. 15m² and 8.5m². If desired, the partition wall can be easily removed, creating one large room.
The separate toilet is equipped with a fountain and the tiled bathroom of 5m² is equipped with a bath, walk-in shower, washbasin (furniture). The spacious living room with open kitchen (39m² in total) located at the end of the hallway is extra light; this is due to the presence of a second skylight in the open kitchen and the sliding glass partition on the terrace side. The kitchen is equipped with a four-burner gas stove with extractor hood, dishwasher, oven and microwave. Adjacent to the kitchen is a spacious utility room (3m²) with space for the central heating system, washing machine and fridge freezer. The living room gives a view of the terrace of approximately 24m². The south-facing position guarantees plenty of sunshine. The rear facade is therefore equipped with an electrically operated blind.
Other characteristics
The apartment is fully insulated
The floors of the hallway, living and sleeping areas are equipped with laminate
The hardwood frames are fitted with insulating glass
Eight solar panels were installed in March 2023
The number of groups is 6
The energy label is A+ and valid until March 13, 2033
The Vaillant central heating system is from 2018
The VVE is active, the monthly contribution is € 157.66
The two skylights were renewed in 2022
Intercom is arranged via a videophone installation
Parking in the immediate vicinity is free
The house is on private land
Delivery is relatively fast





