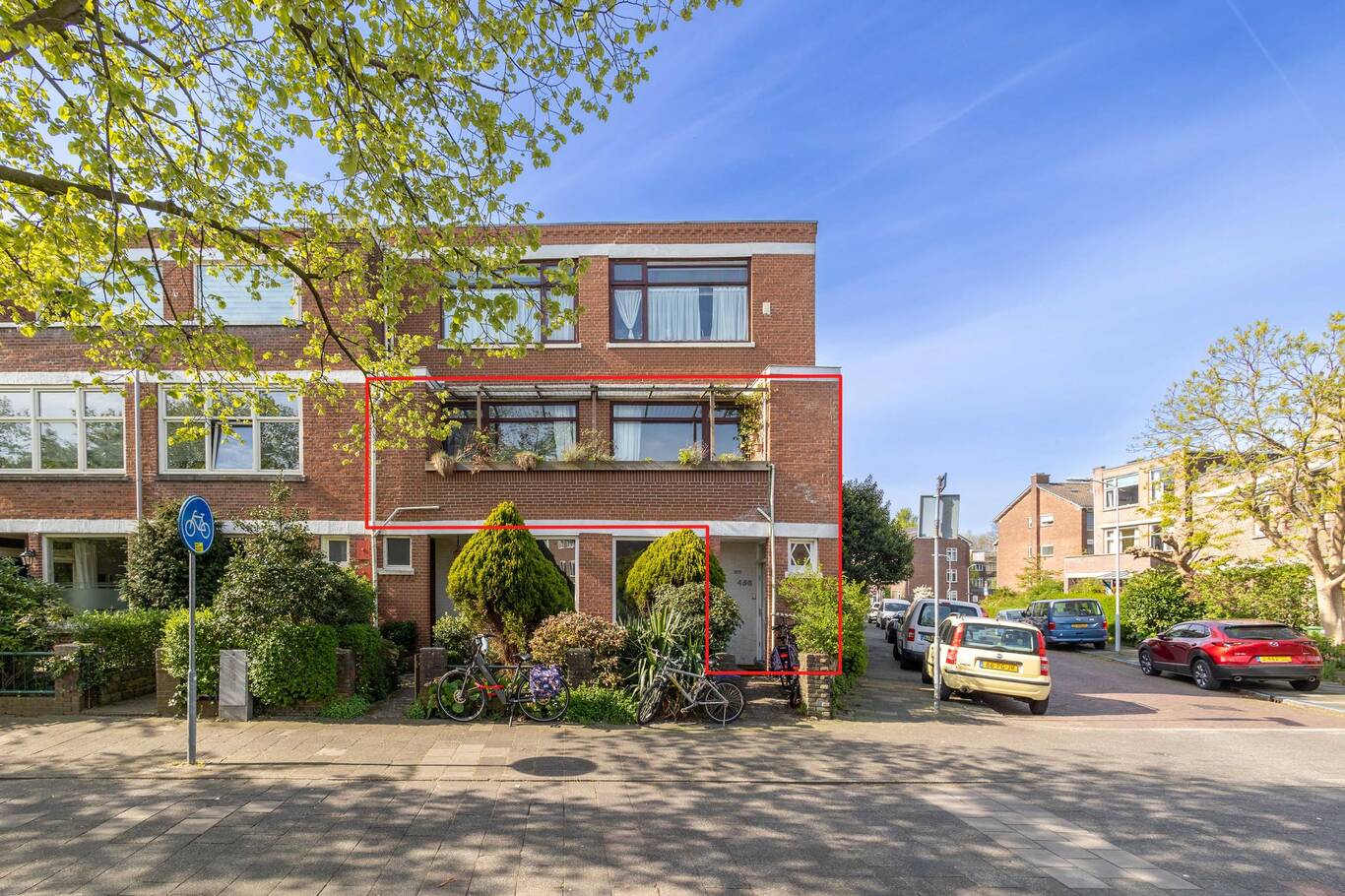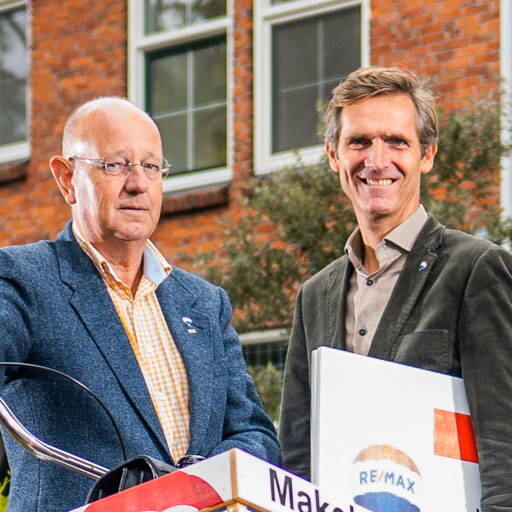For English see text below
Gezinnen opgelet…!
… Speels en sfeervol ruim vijfkamer appartement met twee balkons
Dit appartement uit 1921 is gelegen op de eerste woonlaag van een drie verdiepingen tellend gebouw en beschikt over een gebruiksoppervlakte wonen van 106m2. Alle vertrekken zijn gesitueerd rondom een centrale hal die momenteel als eetruimte wordt gebruikt. Het appartement beschikt over vier slaapkamers en is gelegen aan de Koningin Wilhelminalaan in Voorburg Noord. Van oudsher is deze chique laan bekend om haar lengte en breedte, met daarbij de karakteristieke jaren dertig bouwstijl.
Voorburg Noord is een populaire wijk en in de directe omgeving zijn diverse buurwinkels te vinden en een aantal gezellige koffiebars en goede (afhaal)restaurants. De locatie is daarnaast zeer centraal ten opzichte van lagere en middelbare scholen, de British school en sportfaciliteiten en heeft een gunstige ligging ten opzichte van het openbaar vervoer (bus, tram en NS Station Laan van NOI) bevindt zich op slechts een paar minuten lopen. De uitvalswegen (via de Utrechtse Baan A12 naar de A4 en A13), maar ook de winkelvoorzieningen aan het “Koningin Julianaplein”, het pittoreske centrum van Voorburg (Herenstraat) en de gezellige Theresiastraat zijn binnen enkele minuten te bereiken.
Deze woning is door ligging en indeling uitermate geschikt voor meerpersoonshuishoudens. Een bezichtiging is zeker de moeite waard. Maak snel een afspraak!
Indeling begane grond
De entree van de woning bevindt zich op de begane grond en is te bereiken via een klein stukje tuin. Via de hal en trap wordt de eerste verdieping bereikt
Indeling eerste verdieping
De trap komt uit in een grote, centrale hal van 15m²die nu dienst doet als eetruimte. Alle overige ruimten zijn vanuit de hal bereikbaar! Drie van de slaapkamers liggen aan de voorzijde, waarvan er twee grenzen aan een ruim over de gehele breedte van het appartement gelegen balkon (7.5m²). Afmetingen van deze drie slaapkamers zijn resp. 18m², 9m² en 6.5m². Alle slaapkamers beschikken over eigen inpandige kasten. Bovendien grenzen de twee kleinste slaapkamers aan een opslag/bergruimte. Ook de hal geeft toegang tot een ruime berging. De woonkamer van circa 18m² bevindt zich aan de achterzijde en is door de aanwezigheid van grote ramen extra licht. De vierde slaapkamer van 8m² en de keuken bevinden zich ook aan deze zijde; de keuken, uitgerust met een vierpitsgasfornuis en rvs afzuigkap, magnetron, oven, koelkast, vriezer en wasmachine, geeft toegang tot een tweede balkon van 4m². Er is verder een apart toilet (met fonteintje) met aansluitend een badkamer voorzien van een groot bad, douche en wastafel.
Overige kenmerken
De aluminium en houten kozijnen zijn merendeels voorzien van dubbel glas (keuken, wc en badkamer zijn van enkel glas)
Op de vloer ligt laminaat
De Remeha cv-installatie is uit 2010
Het aantal groepen bedraagt 5
Het energielabel is E en geldig tot 13-07-2030
De VVE is actief; de maandelijkse VVE bijdrage is € 175,00
Er zijn twee balkons: de kleinste ligt op het zuidwesten, de grootste op het noordoosten
Hoogte van het plafond woonkamer bedraagt 2.68 meter
Het appartement ligt op eigen grond
Parkeren kan met een blauwe kaart of parkeervergunning
Ouderdoms- en materialenclausule is van toepassing
---
Attention families…!
… Atmospheric spacious five-room apartment with two balconies
This apartment from 1921 is located on the first floor of a three-store building and has a living area of 106 m2. All rooms are situated around a central hall that is currently used as a dining area. The apartment has four bedrooms and is located on the Koningin Wilhelminalaan in Voorburg Noord. This chic avenue has traditionally been known for its length and width, with the characteristic 1930s architectural style.
Voorburg Noord is a popular neighborhood and in the immediate vicinity you will find several neighboring shops and a number of cozy coffee bars and good (takeaway) restaurants. The location is also very central to primary and secondary schools, the British school and sports facilities and has a convenient location for public transport (bus, tram and NS Station Laan van NOI) is only a few minutes walk away. The roads (via the Utrechtse Baan A12 to the A4 and A13), but also the shopping facilities at the "Koningin Julianaplein", the picturesque center of Voorburg (Herenstraat) and the cozy Theresiastraat can be reached within a few minutes.
Due to its location and layout, this house is ideal for multi-person households. A visit is definitely worth it. Make an appointment quickly!
Layout ground floor
The entrance of the house is on the ground floor and can be reached through a small piece of garden. The first floor is reached via the hall and stairs
Layout first floor
The staircase leads to a large central hall of 15m² which now serves as a dining area. All other rooms are accessible from the hall! Three of the bedrooms are located at the front, two of which are adjacent to a spacious balcony (7.5m²) spanning the entire width of the apartment. Dimensions of these three bedrooms are resp. 18m², 9m² and 6.5m². Two bedrooms have their own built-in closets. In addition, the two smallest bedrooms adjoin a storage/storage space. The hall also gives access to a large storage room. The living room of approximately 18m² is located at the backside and is extra bright due to the presence of large windows. The fourth bedroom of 8m² and the kitchen are also located on this side; the kitchen, equipped with a four-burner gas stove and stainless steel extractor hood, microwave, oven, refrigerator, freezer and washing machine, gives access to a second balcony of 4m². There is also a separate toilet (with hand basin) followed by a bathroom with a large bath, shower and sink.
Other characteristics
The aluminum and wooden frames are mostly double glazed (kitchen, toilet and bathroom are single glazed)
There is laminate on the floor
The Remeha central heating system is from 2010
The number of groups is 5
The energy label is E and valid until 13-07-2030
The VVE is active; the monthly VVE contribution is € 175.00
There are two balconies. The small one faces southwest, the big one faces northeast.
Ceiling height of the living room is 2.68 meters
The appartment is located on private land
You can park with a blue card or parking permit
Age and materials clause applies





