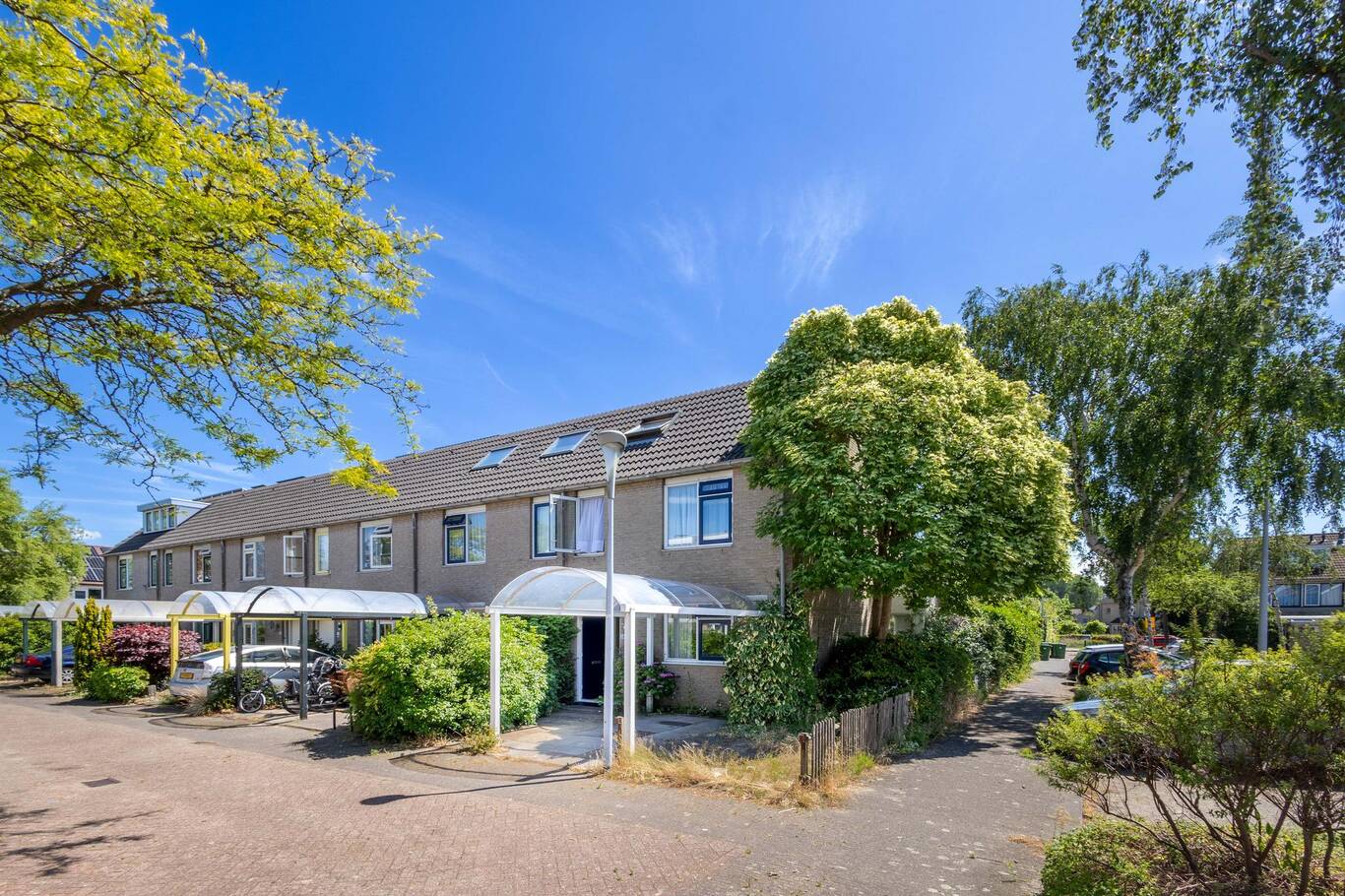FOR ENGLISH SEE BELOW!
GEZINNEN OPGELET!
In de gewilde Verzetsheldenbuurt te Leidschendam gelegen, royale, hoekeengezinswoning met maar liefst vier slaapkamers, een ronduit riante woon- eetkamer, twee dakterassen en een heerlijk zonnige achtertuin op het zuid-oosten. Daarnaast beschikt het huis over een parkeerplaats op eigen terrein, waardoor uw parkeerproblemen tot het verleden behoren. Deze woning is zeer centraal gelegen nabij winkels (op loopafstand van Westfield Mall of the Netherlands), scholen, parken (waaronder het Sytwendepark), openbaar vervoer en diverse uitvalswegen (A4, A12 en A13),
Deze woning is vanwege de indeling uitermate geschikt voor meerpersoonshuishoudens. Een bezichtiging is zeker de moeite waard. Maak snel een afspraak!
Indeling begane grond
Via voortuin met carport naar de woningentree. U komt binnen in de hal die toegang biedt tot het toilet en de meterkast. De zeer ruime woon/eetkamer van 45m² is voorzien van airconditioning, een sfeervolle gaskachel en een trapkast. De open keuken is gedateerd en is voorzien van een oven, vaatwasser, 4-pits gasfornuis met afzuigkap en een dubbele gootsteen. De tuin is heerlijk op de zon gelegen (129m², zuidoost georiënteerd) en is voorzien van een ruime berging met elektriciteit.
Indeling eerste verdieping
Via de trap naar de eerste verdieping komt u op de overloop die toegang biedt tot de drie slaapkamers en de badkamer. Aan de voorzijde van de woning bevindt zich de lichte, ruime master-bedroom van 18m². Aan de achterzijde bevinden zich de andere twee slaapkamers van 7m² en 12m². De kleine slaapkamer biedt toegang tot het ruime zonnige dakterras van 17m² gelegen op het zuidoosten. De badkamer is gedateerd en is voorzien van een douchecabine, ligbad, toilet en fonteintje
Indeling tweede verdieping
Via trap naar de tweede verdieping. Overloop met wasruimte (alwaar ook opstelplaats CV-combiketel). De ruime slaapkamer van 17m² biedt toegang tot het zonnige dakterras van 11m² met fraai uitzicht over de omgeving.
Aanvullende informatie
- Woonoppervlak ca. 145 m²,
- Inhoud ca. 492 m³,
- Gelegen op een perceel van ca. 217 m² eigen grond,
- Bouwjaar 1988,
- Energielabel C,
- De gehele woning is voorzien van dubbele beglazing,
- Verwarming middels CV-combiketel (Remeha Avanta, bouwjaar 2020),
- Niet-bewoners clausule van toepassing
- Comfortabele airconditioning in de woonkamer
- Gezien de bouwperiode worden uit voorzorg de ouderdoms- en materialenclausules in de koopovereenkomst opgenomen,
- Oplevering kan snel.
--------------
FAMILIES ATTENTION!
Located in the popular Verzetsheldenbuurt in Leidschendam, spacious, corner family house with no fewer than four bedrooms, a very spacious living-dining room, two roof terraces and a wonderfully sunny backyard on the south-east. In addition, the house has a parking space on site, making your parking problems a thing of the past. This house is very centrally located near shops (within walking distance of Westfield Mall of the Netherlands), schools, parks (including the Sytwendepark), public transport and various roads (A4, A12 and A13),
This house is very suitable for multi-person households because of its layout. A visit is definitely worth it. Make an appointment quickly!
Ground floor layout
Through the front garden with carport to the house entrance. You enter the hall that provides access to the toilet and the meter cupboard. The very spacious living/dining room of 45m² is equipped with air conditioning, a cozy gas heater and a cupboard under the stairs. The open kitchen is dated and is equipped with an oven, dishwasher, 4-burner gas stove with extractor hood and a double sink. The garden is wonderfully located on the sun (129m², south-east oriented) and is equipped with a large storage room with electricity.
Layout first floor
Via the stairs to the first floor you reach the landing that provides access to the three bedrooms and the bathroom. At the front of the house is the bright, spacious master bedroom of 18m². At the rear are the other two bedrooms of 7m² and 12m². The small bedroom provides access to the spacious sunny roof terrace of 17m² located on the southeast. The bathroom is dated and has a shower, bath, toilet and sink
Layout second floor
Via stairs to the second floor. Landing with laundry room (where the central heating combi boiler is also located). The spacious bedroom of 17m² provides access to the sunny roof terrace of 11m² with a beautiful view of the area.
Additional information
- Living area approx. 145 m²,
- Content approx. 492 m³,
- Located on a plot of approx. 217 m² own land,
- Year of construction 1988,
- Energy label C,
- The entire house is equipped with double glazing,
- Heating through central heating combi boiler (Remeha Avanta, built in 2020),
- Non-resident clause applicable
- Comfortable air conditioning in the living room
- Given the construction period, the age and materials clauses are included in the purchase agreement as a precaution,
- Delivery can be fast.




