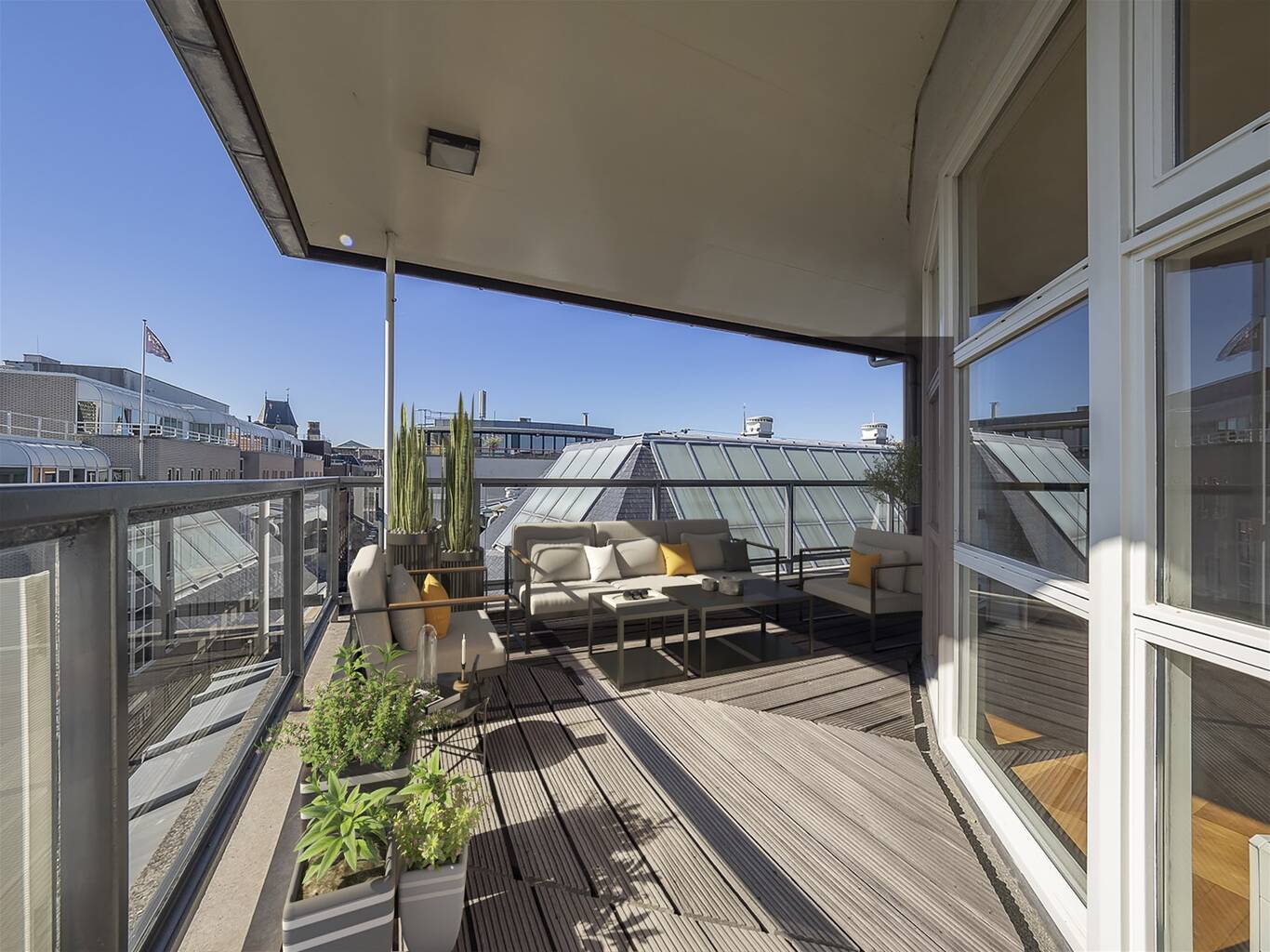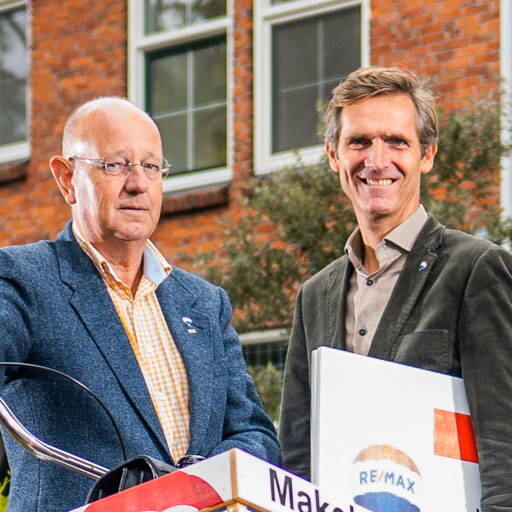For English see tekst below
Penthouse met twee dakterrassen, parkeerplaats en berging in historische binnenstad van Den Haag
Op de vierde en tevens hoogste verdieping van een kleinschalig appartementencomplex uit 1994 ligt dit vierkamer hoekappartement met een gebruiksoppervlakte van circa 160m². Dit penthouse beschikt over twee terrassen en diverse daklichten, waardoor extra veel daglicht wordt verkregen. De lift komt rechtstreeks uit in het appartement. Verder beschikt het appartement over een eigen berging, een gemeenschappelijke fietsenstalling en een parkeerplaats in de onderbouw.
De autoluwe Hoge Nieuwstraat ligt midden in Buurtschap 2005, vlakbij het prachtige Lange Voorhout, ook wel aangeduidt als dé mooiste wandellaan van Europa. In 2009 is deze ‘Champs Elysee van Den Haag’ heringericht en biedt sindsdien plaats aan festivals, evenementen en tentoonstellingen. In de statige panden aan het Lange Voorhout zijn diverse culturele instellingen gevestigd, waaronder het Theater Dilligentia, Pulchri en het Escher Museum. De Koninklijke Schouwburg, Het Mauritshuis, Het Binnenhof met de Hofvijver ligt om de hoek evenals Het Plein met haar vele cafe’s en restaurants. Gezellig winkelen kan onder meer aan de Denneweg. Op enkele minuten afstand ligt het Centraal Station met trein-, tram- en busverbindingen naar alle windrichtingen. Ook de uitvalswegen zijn binnen handbereik.
Kortom: een unieke locatie in de historische binnenstad van Den Haag. Dit penthouse is uitermate geschikt voor expats en doorstromers. Een bezichtiging is zeker de moeite waard.
Indeling begane grond
Het afgesloten portiek beschikt over een bellentableau en brievenbussen. Zowel met de trap als lift wordt het penthouse bereikt. Slechts één van de twee liften komt direct uit in de woning. Hiertoe is een toegangssleutel vereist.
Indeling vierde etage
Met trap of lift komt men in de Z-vormige hal. Deze is extra licht vanwege de aanwezigheid van een dakkoepel. De hal geeft toegang tot een meterkast, toilet, badkamer - voorzien van douchecabine, ligbad en wastafelcombi - en ruime berging. Hier bevindt zich de cv-installatie en is er voldoende plaats voor een wasmachine en droger. Ook bevindt zich hier de cv-installatie. De woonkamer is voorzien van een gashaard en heeft een oppervlakte van circa 50 m²; de halfronde voorzijde van deze leefruimte bestaat voor het grootste deel uit glas. Rondom ligt het dakterras met ligging op het zuiden. Het dakterras beschikt over een vaste bergkast.
De keuken (14m²) ligt centraal tussen hal en woonkamer. Via een schuifseparatie kan de keuken bij de woonkamer worden getrokken. De keuken beschikt over inbouwapparatuur, waaronder een vierpits gasfornuis, oven, koelkast en vaatmachine. Het kunststoffenaanrechtblad is uitgerust met een dubbele spoelbak. Een dakkoepel zorgt ook hier voor extra daglicht.
Twee van de drie overige (slaap)kamers wordt via de hal bereikt. De afmetingen van beide vertrekken is 18m². Via de 'study' - met toegang tot een tweede dakterras met uitzicht over de tuinen van het Lange Voorhout - wordt de derde slaapkamer bereikt. De afmeting van dit vertrek is 22m².
Overige kenmerken
-De spreek-/luisterverbinding vindt plaats aan de hand van een videofoon installatie
-Het penthouse is beveiligd met een alarminstallatie
-Alle hardhouten kozijnen beschikken over dubbel glas
-Het energielabel bedraagt B
-De cv-installatie is een Nefit HR Prolin CW4 uit 2015
-Alle muren zijn in 2019 geschilderd
-De VVE is actief; de maandelijkse bijdrage bedraagt € 565,00
-Bij het penthouse hoort een berging en eigen parkeerplaats in de ondergrondse garage.
-Er is een gemeenschappelijke fietsenstalling in de onderbouw.
-Het appartementencomplex ligt op eigen grond
-Voor parkeren in de directe omgeving is een vergunning vereist
-Op de locatie is beschermd stadsgezicht van toepassing
- Het penthouse is op korte termijn beschikbaar
Penthouse with two roof terraces, parking space and storage room in the historic center of The Hague
On the fourth and highest floor of a small-scale apartment complex from 1994 is this four-room corner apartment with a use area of approximately 160m². This penthouse has two terraces and various skylights, so that extra daylight is obtained. The elevator comes directly into the apartment. Furthermore, the apartment has its own storage room, a common bicycle shed and a parking space in the basement.
The quit Hoge Nieuwstraat (one way street) is located in the middle of Buurtschap 2005, near the beautiful Lange Voorhout, also referred to as the most beautiful pedestrian lane in Europe. This "Champs Elysee of The Hague" was redesigned in 2009 and has since been used for festivals, events and exhibitions. The stately buildings on Lange Voorhout are home to various cultural institutions, including the Theater Dilligentia, Pulchri and the Escher Museum. The Koninklijke Schouwburg, the Mauritshuis, the Binnenhof with the Hofvijver are just around the corner, as is Het Plein with its many cafés and restaurants. You can also go shopping on the Denneweg. The Central Station is a few minutes away with train, tram and bus connections to all directions. The roads are also within reach.
In short: a unique location in the historic city center of The Hague. This penthouse is extremely suitable for expats and transfer students. A viewing is definitely worth it.
Ground floor layout
The closed porch has a doorbells and mailboxes. The penthouse is reached with both the stairs and the elevator. Only one of the two lifts leads directly into the home. An access key is required for this.
Fourth floor layout
You enter the Z-shaped hall by stairs or elevator. This is extra light due to the presence of a roof dome. The hall gives access to a meter cupboard, toilet, bathroom - with shower, bath and sink combination - and spacious storage. Here is the central heating system and there is enough space for a washing machine and dryer. The central heating system is also located here. The living room has a gas fireplace and has an area around 50m²; the semi-circular front of this living space consists for the most part of glass. The roof terrace is situated around with a south-facing location. The roof terrace has a fixed storage cupboard.
The kitchen is centrally located between the hall and living room. The kitchen can be pulled into the living room via a sliding separation. The kitchen (14m²) has built-in appliances, including a four-burner gas stove, oven, refrigerator and dishwasher. The plastic counter top is equipped with a double sink. Here, too, a roof dome provides extra daylight. Two of the three remaining (sleeping) rooms are reached via the hall. The dimensions of both rooms are 18m². Through the study - with access to a second roof terrace with a view over the gardens of the Lange Voorhout - the third room is reached. The size of this room is 22m².
Other characteristic
- The speaking / listening connection takes place on the basis of a videophone installation
- The penthouse is secured with an alarm system
- All hardwood frames have double glazing
- The energy rating is B
- The central heating system is a Nefit HR Prolin CW4 from 2015
- All walls were painted in 2019
- The VVE is active; the monthly contribution is € 565.00
- The penthouse comes with a storage room and private parking space in the underground garage.
- There is a common bicycle storage in the basement.
- The apartment complex is on private land
- A permit is required for parking in the immediate vicinity
- Protected cityscape applies to the location
- The penthouse is available on short notice





