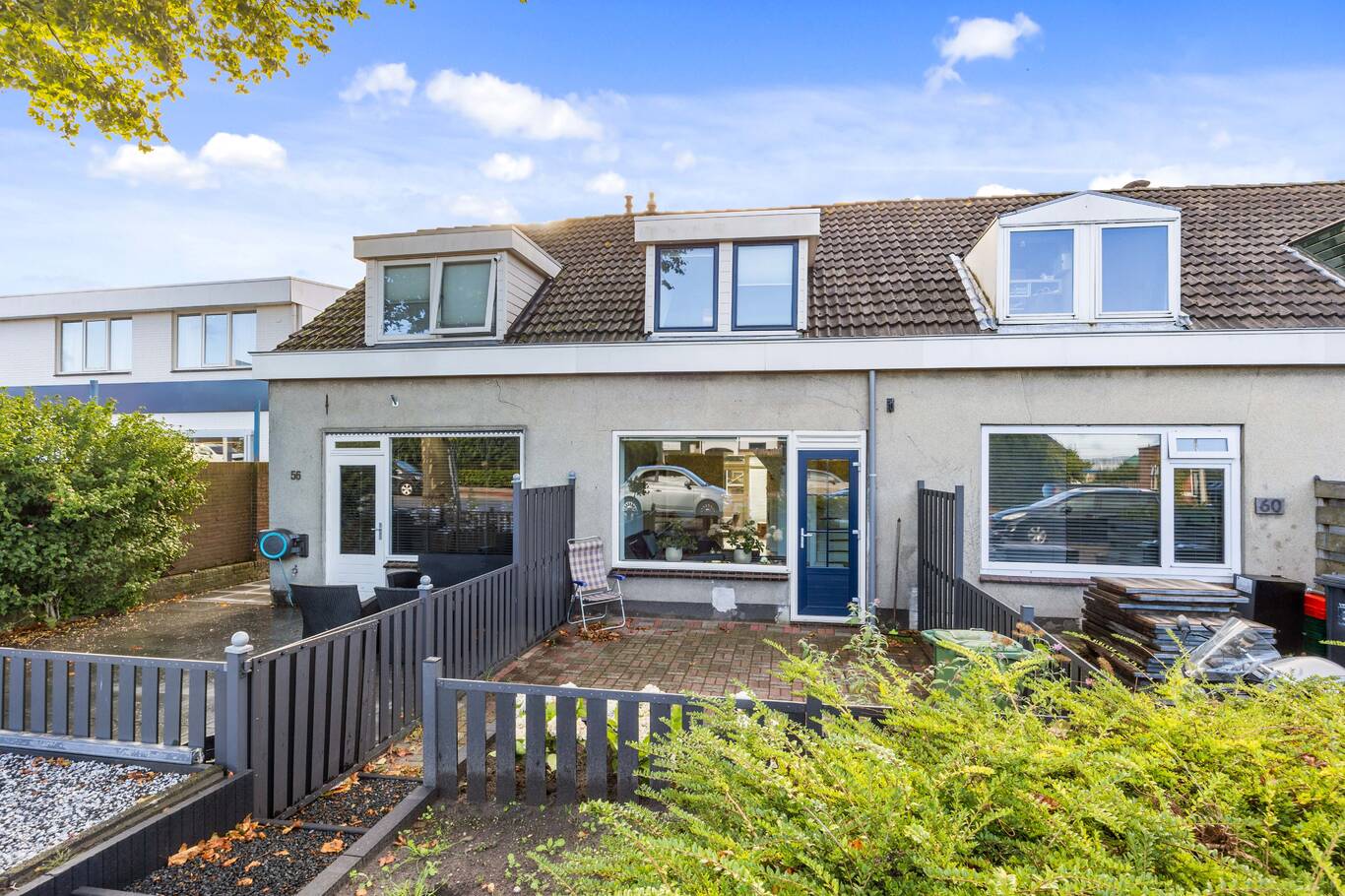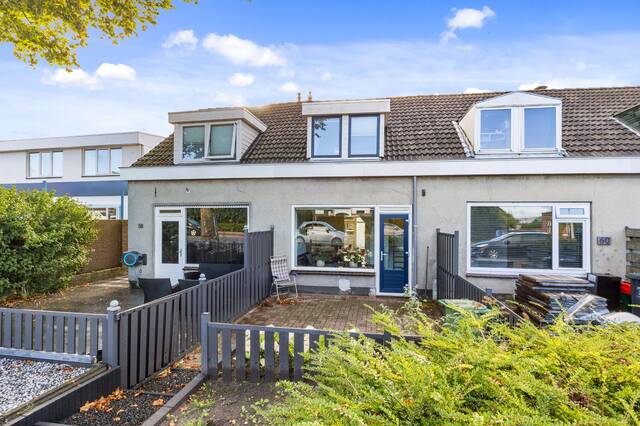For English see text below
Starters en doorstromers opgelet: sfeervol vierkamer woning met achtertuin, ruime berging en een vliering!
Deze tussen eengezinswoning uit 1907 heeft een woonoppervlakte van 81m² en beschikt over 3 slaapkamers. De woning heeft een aparte berging welke is gelegen op de gemeenschappelijke binnenplaats. Door de aanwezigheid van de ruime berging en de vliering is er voldoende bergruimte.
De woning is centraal gelegen aan de doorgaande weg met zowel de dorpskern van Kwintsheul als die van Wateringen in de nabijheid, evenals sportvoorzieningen en uitvalswegen.
Indeling begane grond
Via de gemeenschappelijke binnenplaats bereikt u de woning. Bij binnenkomst geeft de hal toegang tot het volledig betegelde toilet (met meubel en fonteintje) en de badkamer. Ook de badkamer is volledig betegeld en is voorzien van een wastafel met meubel, inloopdouche, opbergkast en handdoekradiator. Het aanwezige raam zorgt voor lichtinval en natuurlijke ventilatie. De gezellige woonkamer met U-vormige keuken is zeer licht door de grote raampartij aan de achterzijde. De keuken is voorzien van diverse inbouwapparatuur, waaronder een koelkast, vierpits inductiekookplaat, afzuigkap en oven. Vanuit de woonkamer verkrijgt u toegang tot de volledig betegelde achtertuin.
Indeling eerste verdieping
Via de houten trap in de woonkamer wordt toegang verkregen tot de eerste verdieping. De overloop geeft toegang tot 3 slaapkamers, een vaste kast en de vliering met de opstelplaats van de Cv-combiketel. De twee slaapkamers aan de voorzijde hebben een oppervlakte van ca. 5.6m² en 8m² en beschikken over een vaste kast. De aan de achterzijde gelegen slaapkamer heeft een oppervlakte van ca. 10.5m².
Overige kenmerken
De houten en kunststof kozijnen zijn uitgerust met dubbel glas.
De meterkast telt 10 groepen en een aardlekschakelaar.
De Inventum Cv-installatie is uit 2015.
Het energielabel bedraagt E en is geldig tot 11-07-2029.
Parkeren in de directe omgeving is gratis.
Een ouderdoms- en asbestclausule worden in de koopovereenkomst opgenomen.
Oplevering in overleg.
________________
Attention first-time buyers and movers: charming four-room house with backyard, spacious storage, and an attic!
This terraced family home from 1907 has a living area of 81m² and features 3 bedrooms. The house includes a separate storage unit located in the communal courtyard. With its spacious storage and attic, there is ample space for storage.
The property is centrally located on the main road, with both the village centers of Kwintsheul and Wateringen nearby, as well as sports facilities and major roads.
Ground floor layout
Through the communal courtyard, you reach the house. Upon entering, the hallway provides access to the fully tiled toilet (with furniture and sink) and the bathroom. The bathroom is also fully tiled and equipped with a washbasin with furniture, a walk-in shower, a storage cabinet, and a towel radiator. The window provides natural light and ventilation. The cozy living room with a U-shaped kitchen is very bright due to the large rear window. The kitchen is equipped with various built-in appliances, including a refrigerator, a four-burner induction hob, an extractor hood, and an oven. From the living room, you can access the fully tiled backyard.
First floor layout
The wooden staircase in the living room leads to the first floor. The landing provides access to 3 bedrooms, a built-in closet, and the attic, which houses the central heating combi boiler. The two bedrooms at the front have an area of approximately 5.6m² and 8m² and come with a built-in closet. The rear bedroom has an area of approximately 10.5m².
Other features
The wooden and plastic window frames are fitted with double glazing.
The electrical panel has 10 circuits and an earth leakage switch.
The Inventum central heating system was installed in 2015.
The energy label is rated E and is valid until 11-07-2029.
Parking in the immediate area is free of charge.
An age and asbestos clause will be included in the purchase agreement.
Delivery is by mutual agreement.







