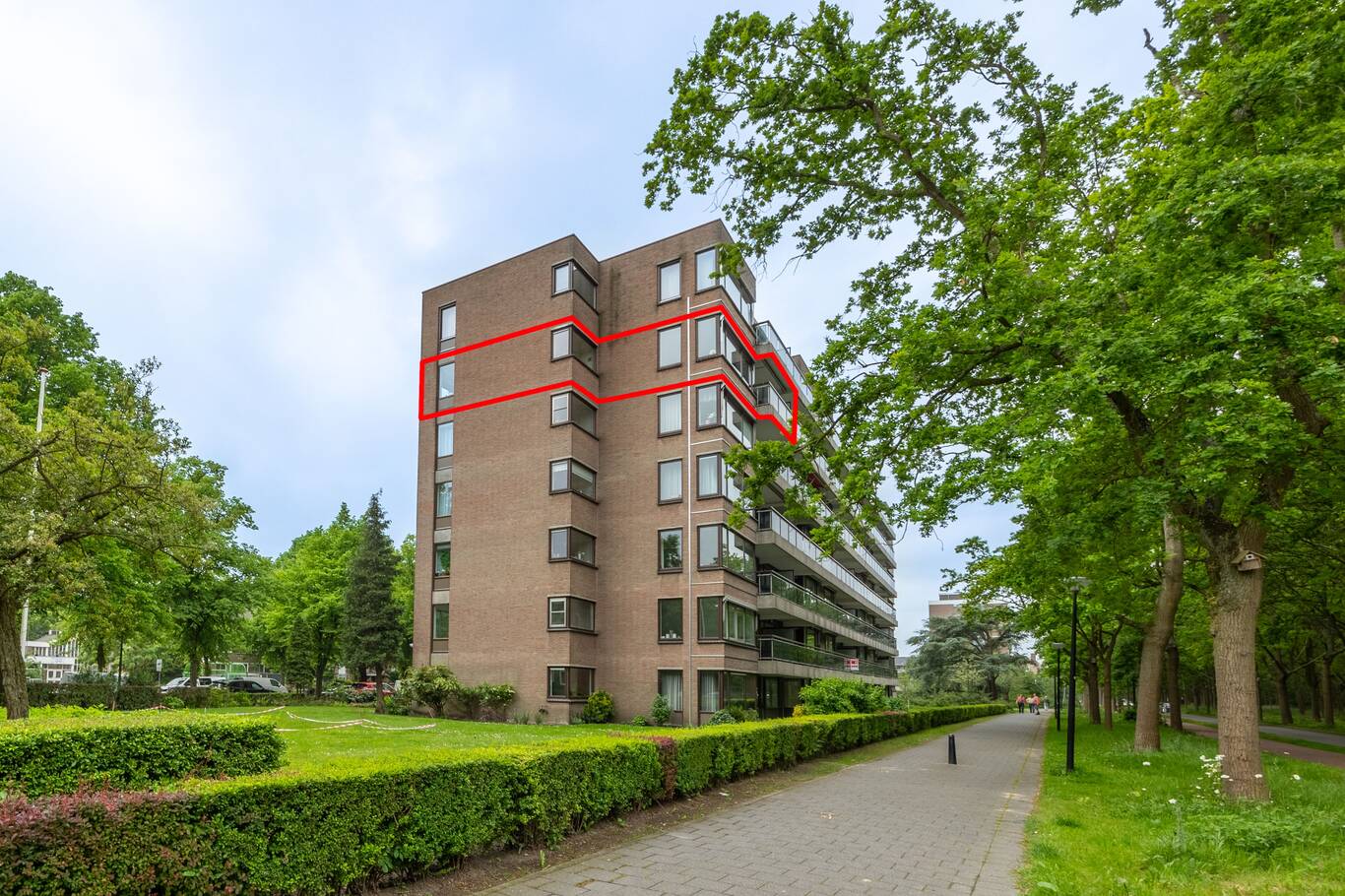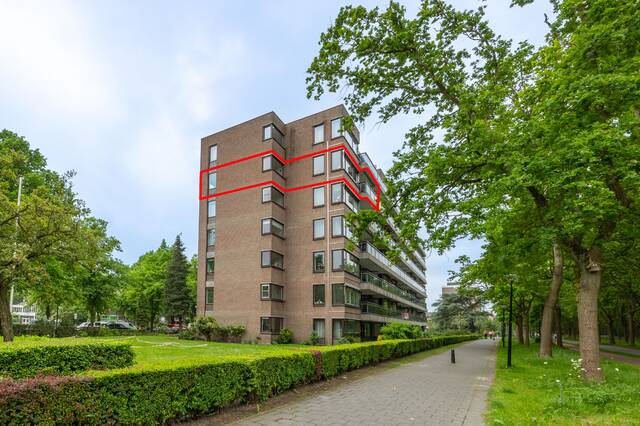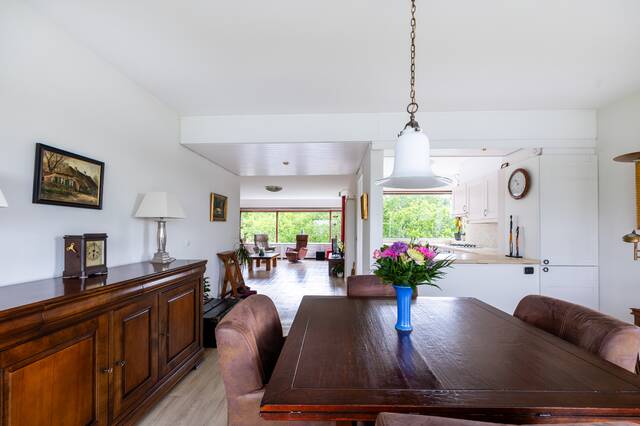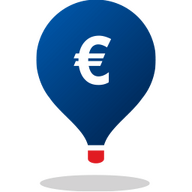For English see text below
Ideaal voor twee- en driepersoons huishoudens:
Centraal gelegen ruim en licht driekamerappartement met twee balkons en privé berging in groene omgeving
Dit speels ingedeelde hoekappartement heeft een gebruiksoppervlakte wonen van 109 m² en beschikt over twee royale slaapkamers. Het maakt deel uit van het luxe appartementencomplex ‘Meerrust’ (1977). Door de hoekligging beschikt het appartement over extra raamkozijnen waardoor daglichttoetreding maximaal is. De woonkamer heeft een oppervlakte van 52m². Door de ligging op de vijfde woonlaag is het uitzicht vanuit de woonkamer en beide balkons weids. De badkamer en keukenapparatuur zijn recentelijk vernieuwd. De VVE is actief en biedt veel extra’s aan haar bewoners.
Het appartementencomplex ligt tegenover het landgoed ‘Te Werve’, het Rijswijkse Bos en de Rijswijkse Schouwburg. Ook ligt het centraal ten opzichte van de winkels aan het Hendrik Ravesteijnplein, winkelcentrum ‘In de Bogaard’, het openbaar vervoer (o.a. NS station Rijswijk, bus 23 en tram 17) en de belangrijke uitvalswegen in de Randstad (A4 Den Haag - Amsterdam/Rotterdam, A12 Den Haag - Utrecht, A13 Den Haag - Rotterdam).
Dit ruime appartement is vanwege ligging en indeling prima geschikt voor twee- en driepersoons huishoudens. Een bezichtiging is zeker de moeite waard. Maak snel een afspraak!.
Indeling begane grond
Via het privé parkeerterrein wordt de afgesloten hoofdentree bereikt, voorzien met videofooninstallatie en automatisch bedienbare deuren. Lift, trappenhuis en bergingen zijn via de aangrenzende hal bereikbaar.
Indeling vijfde verdieping
De L-vormige hal geeft toegang tot een toilet (met fonteintje) en moderne badkamer, uitgerust met dubbele wastafel, inloopdouche en radiator. Een grote spiegel beschikt over ambilight en verwarming. Aansluiting voor wasmachine/droger is aanwezig. De beide slaapkamers bevinden zich aan de voor- en achterzijde en geven beide toegang tot een balkon. De slaapkamers hebben een afmeting van resp. 17.m² en 11.5m², de balkons van 7m² en 7m². De woonkamer van 51 m² is over de volle lengte (12.5 meter!) gesitueerd. Door de hoekligging is deze ruimte bijzonder licht en biedt aan twee zijden weids uitzicht, onder meer over Park ‘Ter Werve’. Beide balkons zijn ook vanuit de woonkamer bereikbaar. De half open keuken heeft een centrale plaats in de woonkamer en is voorzien van een vierpits kookplaat met afzuigkap, oven, koelkast, vrieskast, vaatmachine en carousselkast.
Overige kenmerken
De hal en woonkamer zijn uitgerust met laminaat
De houten kozijnen zijn uitgerust met dubbelglas
De meterkast bevindt zich aan de buitenzijde, vlak voor de ingang van het appartement.
Het aantal groepen bedraagt 4
Het balkon aan de voorzijde ligt op het zuidoosten, het achtergelegen balkon op het noordwesten
Voor- en achtergevel zijn uitgerust met zonneschermen, deels elektrisch bedienbaar
Het energielabel is C, geldig tot 23-04-2034
Het appartement ligt op eigen grond
De VVE is actief, een MJOP is aanwezig.
de maandelijkse bijdrage bestaat uit:
* € 218,89 exploitatiekosten (inclusief water en kookgas)
* € 163,79 reservering onderhoud
* € 145,42.voorschot stookkosten-collectieve verwarmingsinstallatie (cv-blokverwarming met individuele meters);
Huismeester is parttime aanwezig;
Huisvuil wordt 2x per week opgehaald;
Een huishoudelijk reglement en entreecommissie van toepassing;
Gemeenschappelijke fietsenbergingen voor bewoners aanwezig;
Mogelijkheid tot het huren van logeerkamers met douche en toilet tegen geringe betaling;
Ouderdoms- en materialenclausule van toepassing
Parkeren in de directe nabijheid is overdag gratis
Oplevering in overleg
---
Ideal for two- and three-person households:
Centrally located spacious and bright three-room apartment with two balconies and private storage in green surroundings
This playfully arranged corner apartment has a usable living area of 109 m² and has two spacious bedrooms. It is part of the luxury apartment complex 'Meerrust' (1977). Due to its corner location, the apartment has extra window frames that maximize daylight entry. The living room has an area of 52m². Due to its location on the fifth floor, the view from the living room and both balconies is extensive. The bathroom and kitchen appliances have recently been renovated. The VVE is active and offers many extras to its residents.
The apartment complex is located opposite the 'Te Werve' estate, the Rijswijkse Bos and the Rijswijkse Schouwburg. It is also centrally located in relation to the shops at Hendrik Ravesteijnplein, the 'In de Bogaard' shopping center, public transport (including Rijswijk railway station, bus 23 and tram 17) and the important arterial roads in the Randstad (A4 The Hague - Amsterdam/ Rotterdam, A12 The Hague - Utrecht, A13 The Hague - Rotterdam).
Due to its location and layout, this spacious apartment is ideal for two- and three-person households. A viewing is definitely worthwhile. Make an appointment quickly!
Ground floor layout
The closed main entrance is reached via the private parking lot, equipped with a videophone system and automatically operated doors. Elevator, stairwell and storage rooms are accessible via the adjacent hall.
Layout fifth floor
The L-shaped hall gives access to a toilet (with sink) and modern bathroom, equipped with double sink, walk-in shower and radiator. A large mirror has ambilight and heating. Connection for washing machine/dryer is available. Both bedrooms are located at the front and rear and both give access to a balcony. The bedrooms have a size of respectively 17.m² and 11.5m², the balconies of 7m² and 7m². The living room of 51 m² is located over the full length (12.5 meters!). Due to its corner location, this space is particularly light and offers panoramic views on two sides, including over Park 'Ter Werve'. Both balconies are also accessible from the living room. The semi-open kitchen has a central place in the living room and is equipped with a four-burner hob with extractor hood, oven, refrigerator, freezer, dishwasher and carousel cupboard.
Other characteristics
The hall and living room are equipped with laminate flooring
The wooden frames are equipped with double glazing
The meter cupboard is located on the outside, just in front of the entrance to the apartment.
The number of groups is 4
The balcony at the front faces southeast, the balcony at the rear faces northwest
The front and rear facades are equipped with awnings, some of which are electrically operated
The energy label is C, valid until 23-04-2034
The apartment is located on private land
The VVE is active, an MJOP is available
the monthly contribution consists of:
* € 218.89 operating costs (including water and cooking gas)
* € 163.79 maintenance reservation
* € 145.42 advance payment for heating costs - collective heating system (central heating block heating with individual meters)
Caretaker is present part-time
Household waste is collected twice a week
Internal regulations and entrance committee apply
Communal bicycle sheds available for residents
Possibility to rent guest rooms with shower and toilet for a small fee;
Age and materials clause applies
Parking in the immediate vicinity is during daytime free
Delivery in consultation





