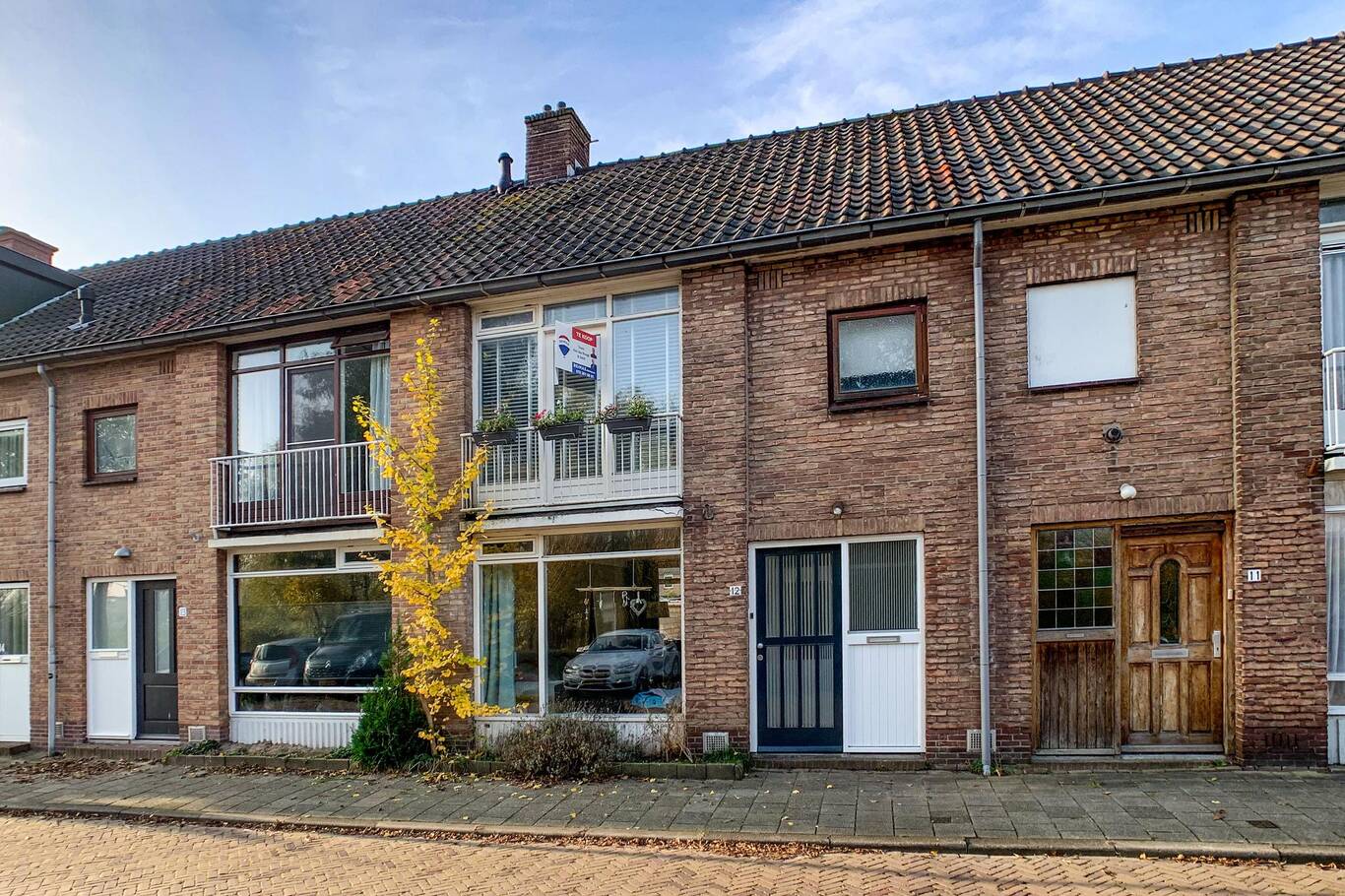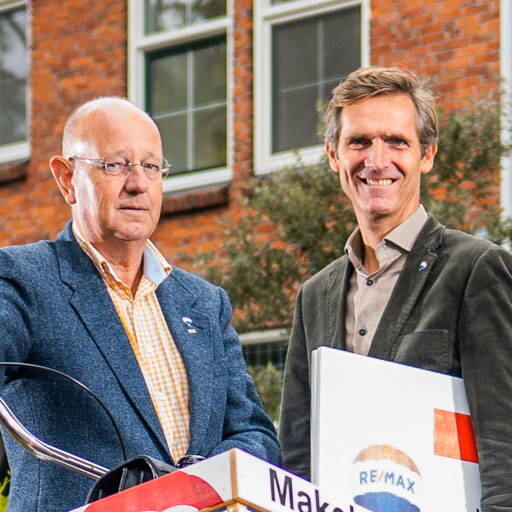WEGENS GROTE BELANGSTELLING NEMEN WIJ HELAAS GEEN BEZICHTIGINGEN MEER AAN.
For English see text below
Ideaal voor meerpersoonshuishoudens!
Goed onderhouden 5 kamer eengezinswoning met vrij uitzicht, ruime achtertuin met patio én berging in Zeeheldenbuurt in Leidschendam
Deze drielaags uitgebouwde tussenwoning uit 1955 beschikt over een woonoppervlakte van circa 110m². De derde woonlaag beschikt over een ruime dakkapel waardoor hier een volwaardige (vierde) slaapkamer is gerealiseerd. De zonnige achtertuin (zuidwest ligging) is bereikbaar via de doorzon woonkamer en de half open keuken. Het achterpad wordt bereikt via een poort die zich onder de patio bevindt.
De locatie is perfect. De woning ligt aan de rand van het gezellige en kindvriendelijke Zeeheldenkwartier met vrij uitzicht op een waterpartij. Het is gunstig gelegen ten opzichte van de uitvalswegen A4 en A 13, de fietsbrug naar Leidschendam-Voorburg en openbaar vervoer (bus, Randstadrail en tram). Ook het vernieuwde historische Damcentrum en de onlangs geopende Westfield Mall of the Netherlands bevindt zich op enkele fietsminuten afstand.
Deze woning is uitermate geschikt voor gezinnen. Een bezichtiging is zeker de moeite waard!
Indeling begane grond
Via het voorportaal, uitgerust met garderobe en meterkast komt men in de hal die toegang geeft tot een diepe trapkast en een toilet met fonteintje. De doorzon woonkamer van 23m² beschikt aan de achterzijde over openslaande deuren die toegang geeft tot de ruime tuin van 30m². De half open keuken van 11m² ligt eveneens aan de achterzijde. Hiervoor is in 2012 een uitbouw gerealiseerd. De keuken is voorzien van een composieten aanrechtblad, koelkast, vrieskast, vaatmachine, zespits gasfornuis met afzuigschouw, magnetron en oven. Ook de keuken geeft toegang tot de achtertuin die is voorzien van een patio (10m²) en een stenen berging (5m²). Een poort komt uit op het achterpad.
Indeling eerste verdieping
De in de hal gelegen dichte houten trap komt uit op de overloop die toegang geeft tot drie slaapkamers, een badkamer en bergkast. De afmetingen van de slaapkamers zijn resp. 11m², 11m² en 6m². Twee van de drie slaapkamers liggen aan de tuinzijde. De grootste beschikt over een balkon. De slaapkamer aan straatzijde beschikt over een Frans balkon en inpandige kast. De badkamer is uitgerust met wastafel(meubel), douche en toilet.
Indeling tweede verdieping
Via een eveneens dichte houten trap wordt de overloop bereikt. Deze biedt plaats aan het opstellen van wasmachine/droger en cv-installatie. Via de overloop wordt de vierde slaapkamer (14m²) bereikt. Deze ruimte is licht en ruim vanwege de aanwezigheid van een dakkapel. Knieschotten biedt extra bergruimte.
Overige kenmerken
-Alle woon- en slaapvertrekken zijn uitgerust met laminaat
-De houten- en kunststofkozijnen zijn uitgerust met dubbel glas
-De meterkast beschikt over 7 groepen
-De Remeha Avanti cv-installatie is uit 2010
-Het energielabel is in aanvraag
-De dakkapel is geplaatst in 2018
-Dak keuken, dakgoten en hemel water afvoer is vernieuwd in 2020
-Tuin is aangelegd in 2020
-Parkeren in de directe omgeving is gratis
-De woning ligt op eigen grond
-Ouderdoms- en asbestclausule is van toepassing
-Oplevering in overleg
---
Ideal for multi-person households!
Well maintained 5-room family house with unobstructed view, spacious backyard with patio and storage room in Zeeheldenbuurt in Leidschendam
This three-layer extended terraced house from 1955 has a living area of 110 m². The third floor has a spacious dormer window, creating a full (fourth) bedroom here. The sunny backyard (southwest location) is accessible through the living room and the semi-open kitchen. The back path is reached through a gate located below the patio.
The location is perfect. The house is located on the edge of the cozy and child-friendly Zeeheldenkwartier with an unobstructed view of a water feature. It is conveniently located for the highways A4 and A13, the bicycle bridge to Leidschendam-Voorburg and public transport (bus, Randstadrail and tram). The renovated historic Dam Center and the recently opened Westfield Mall of the Netherlands are also a few minutes away by bike.
This house is ideal for families. A visit is definitely worth it!
Layout ground floor
Through the porch, equipped with wardrobe and meter cupboard, you enter the hall which gives access to a deep stair cupboard and a toilet with hand basin. The living room of 23m² has French doors at the rear that give access to the spacious garden of 30m². The half open kitchen (11 m²) is also located at the rear. An extension was completed for this in 2012. The kitchen is equipped with a composite counter top, refrigerator, freezer, dishwasher, six-burner gas stove with extractor hood, microwave and oven. The kitchen also gives access to the backyard which has a patio (10m²) and a stone shed (5m²). A gate opens onto the back path.
Layout first floor
The closed wooden staircase in the hall leads to the landing that gives access to three bedrooms, a bathroom and storage cupboard. The dimensions of the bedrooms are 11m², 11m² and 6m² respectively. Two of the three bedrooms are on the garden side. The largest has a balcony. The bedroom on the street side has a French balcony and built-in closet. The bathroom is equipped with washbasin (furniture), shower and toilet.
Layout second floor
The landing is reached via a closed wooden staircase. This offers space for the washer/dryer and central heating system. The fourth bedroom (14m²) is reached via the landing. This space is light and spacious due to the presence of a dormer window. Knee bulkheads provide extra storage space.
Other characteristics
- All living and sleeping areas are equipped with laminate
- The wooden and plastic frames are equipped with double glazing
- The meter cupboard has 7 groups
- The Remeha Avanti central heating system is from 2010
- The energy label is pending
- The dormer window was placed in 2018
- Roof kitchen, gutters and rainwater drainage has been renewed in 2020
- Garden was laid out in 2020
- Parking in the immediate vicinity is free
- The house is on private land
- Old age and asbestos clause applies
- Delivery in consultation





