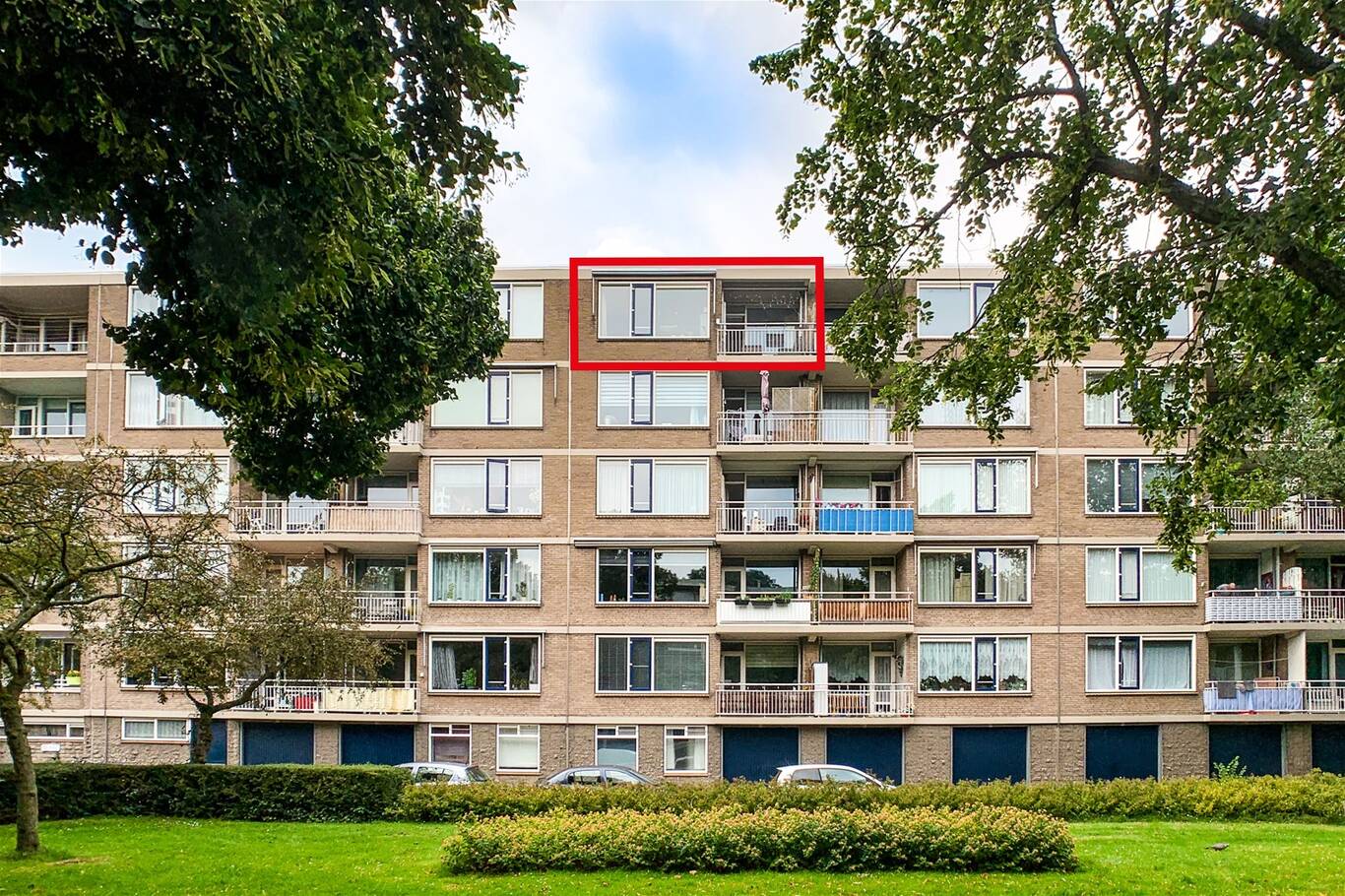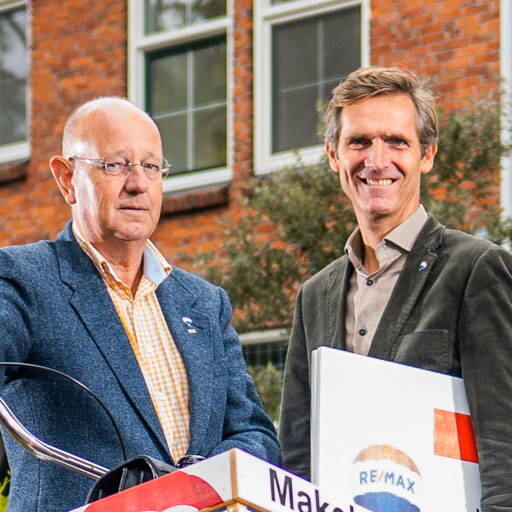For English see text below
Starters opgelet:
Goed onderhouden Top appartement met zonnig balkon en eigen berging
Dit drie/vierkamer appartement van 75m² bevindt zich op de vijfde (bovenste) verdieping van een galerijflat uit 1965. De woon-/eetkamer geeft toegang tot het balkon (zuidoosten) met vrij uitzicht. Een berging van 6m² bevindt zich op de begane grond.
Door de aanwezigheid van veel openbare voorzieningen en uitvalswegen is de ligging ideaal: op loopafstand bevindt zich de Westfield Mall of the Netherlands, het historische Damcentrum met de Sluis en horecavoorzieningen, scholen, zwembad en openbaar vervoer ligt in de directe nabijheid evenals de uitvalswegen naar de A4, A12 en A13.
Vanwege locatie en indeling is dit instapklare appartement uitermate geschikt voor twee- en driepersoonshuishoudens. Een bezichtiging is zeker de moeite waard. Maak snel een afspraak!
Indeling appartement
Het gesloten portiek is voorzien van een bellentableau en intercom en brievenbussen. Vanuit de gemeenschappelijke hal wordt toegang verkregen tot de inpandige berging. Met lift en trap bereikt men de vijfde verdieping. Aan de galerijzijde bevindt zich de ingang van het appartement.
Via een tochtportaal komt men in de L-vormige hal met in het plafond spotjes. Aan de hal grenzen een toilet (met fonteintje), badkamer (voorzien van douchecabine en wastafel met meubel), een en keuken (galerijzijde) en bergruimte. De in de keuken (6m²) aanwezige apparatuur staat hoofdzakelijk los. Hier bevindt zich ook de groepenkast. De doorgebroken woon-/eetkamer ligt aan de voorzijde en is met 30m² ruim en licht. Het balkon van 5m² wordt via de eetkamer bereikt. De twee slaapkamers van resp. 11.5m² en 8m² bevinden zich aan de galerijzijde. De grootste slaapkamer beschikt over twee inpandige kasten.
Overige kenmerken
De vloeren van keuken, woon- en slaapvertrekken zijn uitgevoerd met laminaat, toilet en badkamer met plavuizen
De houten en kunststofkozijnen zijn uitgevoerd met dubbel glas
Het aantal groepen bedraagt 5
Het definitieve energielabel is G en geldig tot 12-01-2026
Het appartement is aangesloten op blokverwarming
De VVE is actief; de maandelijkse bijdrage is € €179,00 inclusief waterverbruik
Een MJOP is aanwezig
Voor stookkosten wordt een voorschot van € 51,86 in rekening gebracht
Het complex ligt op eigen grond
Parkeren in de directe omgeving is gratis
----
Attention starters:
Well maintained Top apartment with sunny balcony and private storage room
This three/four-room apartment of 75m² is located on the fifth (top) floor of a gallery flat from 1965. The living/dining room gives access to the balcony (southeast) with unobstructed views. A storage room of 6m² is located on the ground floor.
Due to the presence of many public facilities and roads, the location is ideal: the Westfield Mall of the Netherlands is within walking distance, the historic Dam Center with the Sluis and catering facilities, schools, swimming pool and public transport are in the immediate vicinity, as are the roads to the A4, A12 and A13.
Due to its location and layout, this ready-to-move-in apartment is ideal for two and three-person households. A visit is definitely worth it. Make an appointment quickly!
Layout apartment
The closed porch is equipped with a doorbell panel and intercom and mailboxes. Access is gained from the communal hall to the indoor storage room. With elevator and stairs you reach the fifth floor. The entrance to the apartment is on the gallery side.
A tour portal leads to the L-shaped hall with spotlights in the ceiling. Adjacent to the hall is a toilet (with hand basin), bathroom (with shower cubicle and washbasin with furniture), a kitchen (gallery side) and storage space. The equipment in the kitchen (6m²) is mainly separate. The group box is also located here. The broken-through living/dining room is located at the front and is spacious and light with 30m². The balcony of 5m² is reached through the dining room. The two bedrooms of resp. 11.5m² and 8m² are located on the gallery side. The main bedroom has two built-in closets.
Other characteristics
The floors of the kitchen, living and sleeping areas are equipped with laminate, toilet and bathroom with tiles
The wooden and plastic frames are equipped with double glazing
The number of groups is 5
The definitive energy label is G and valid until 12-01-2026
The apartment is connected to block heating
The VVE is active; the monthly contribution is €179.00 including water consumption
An MJOP is present
An advance of € 51.86 will be charged for heating costs
The complex is on private land
Parking in the immediate vicinity is free





