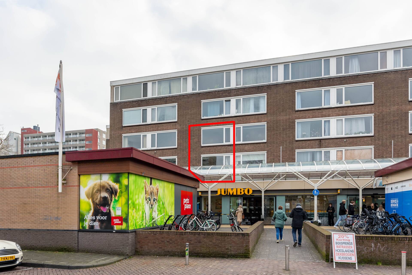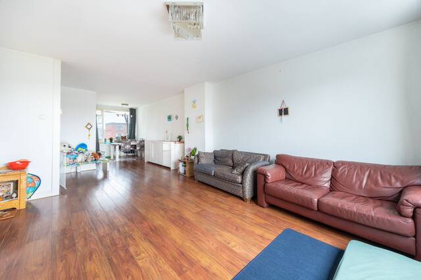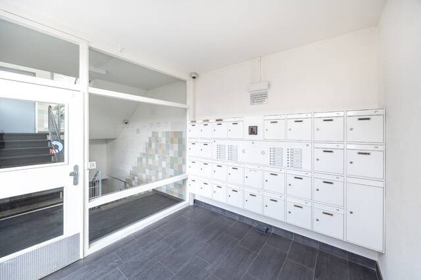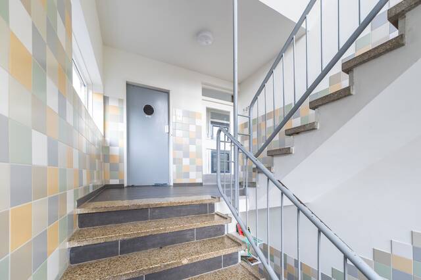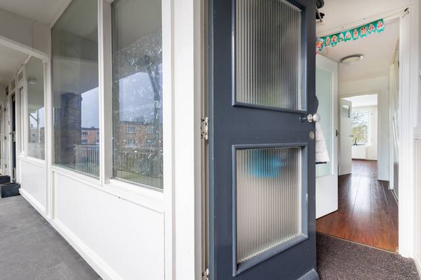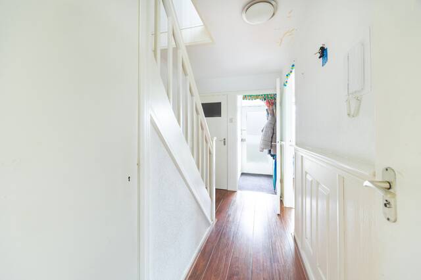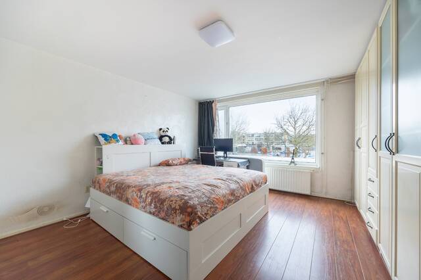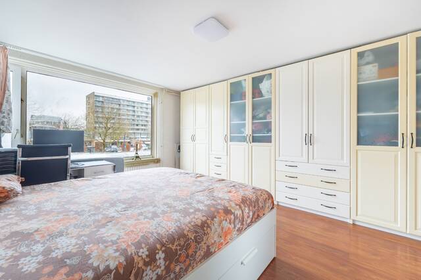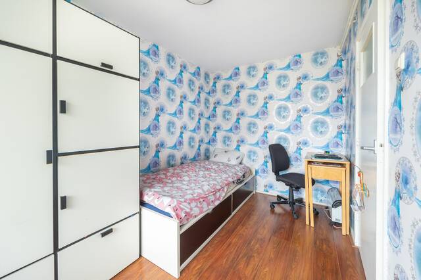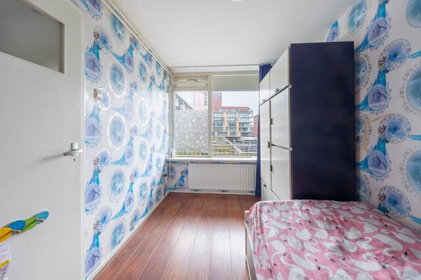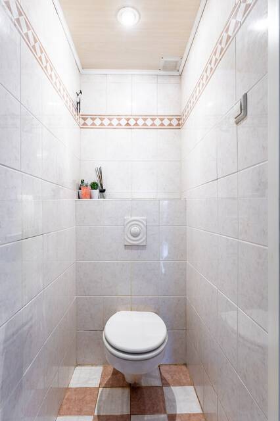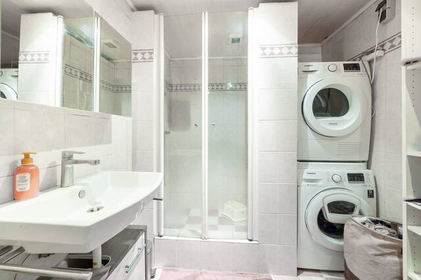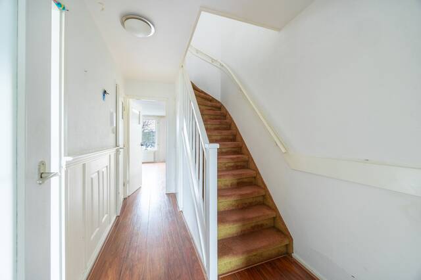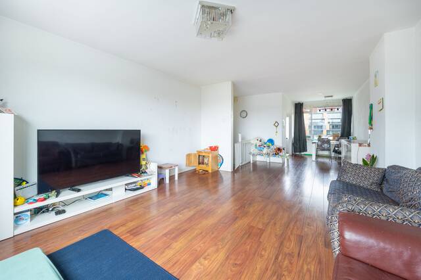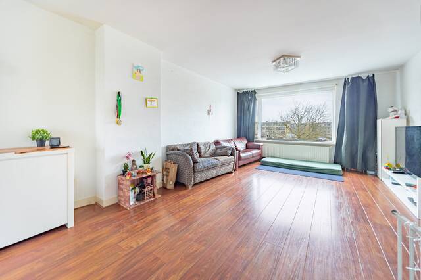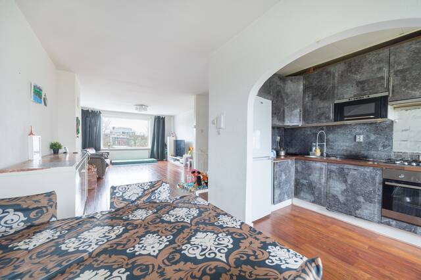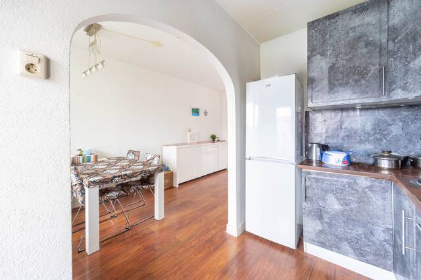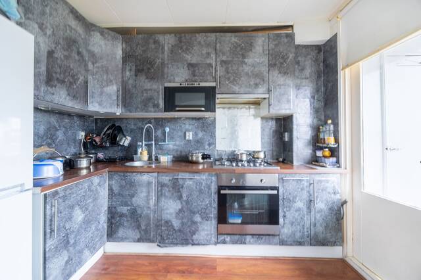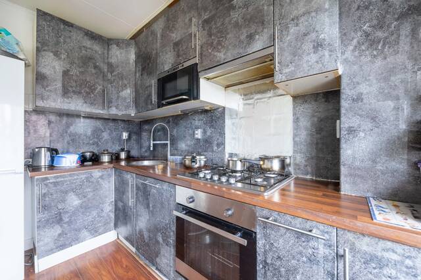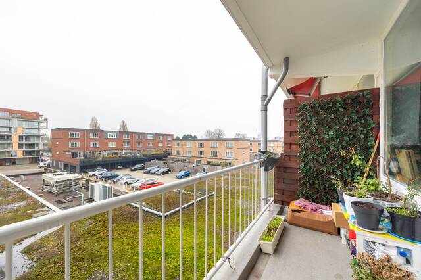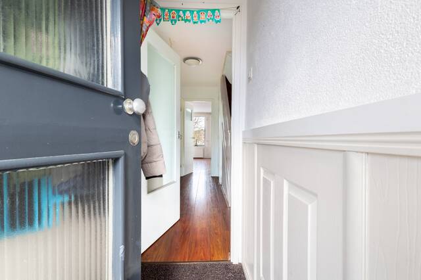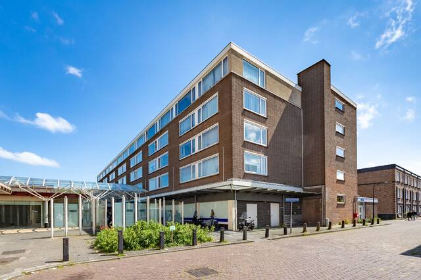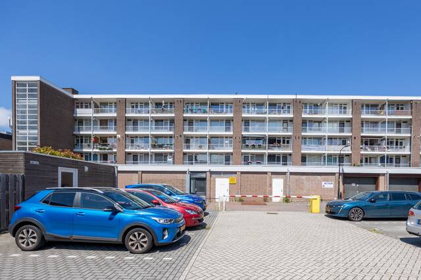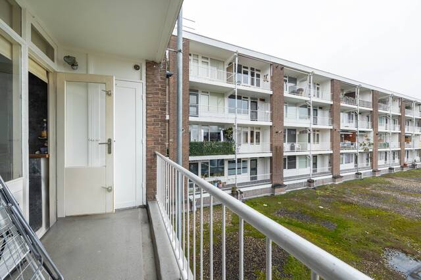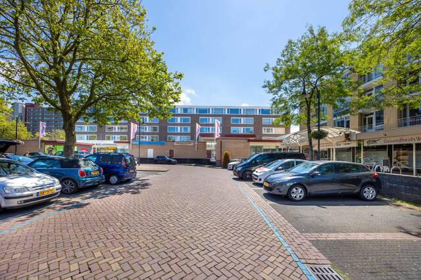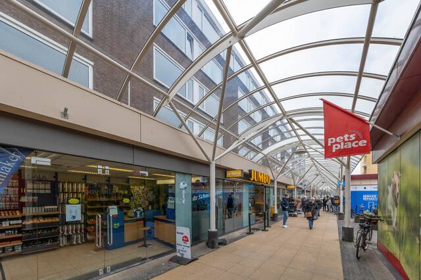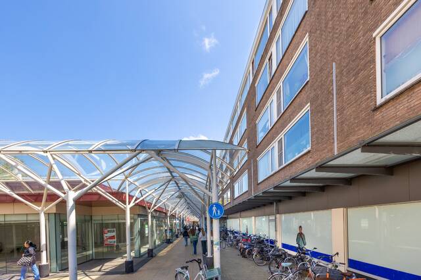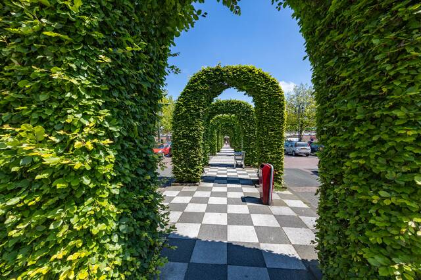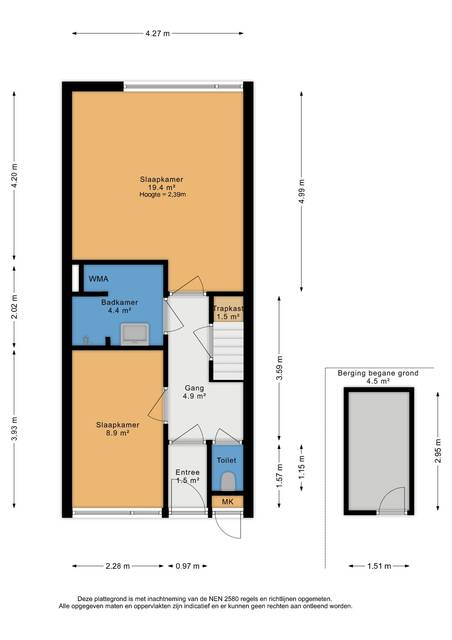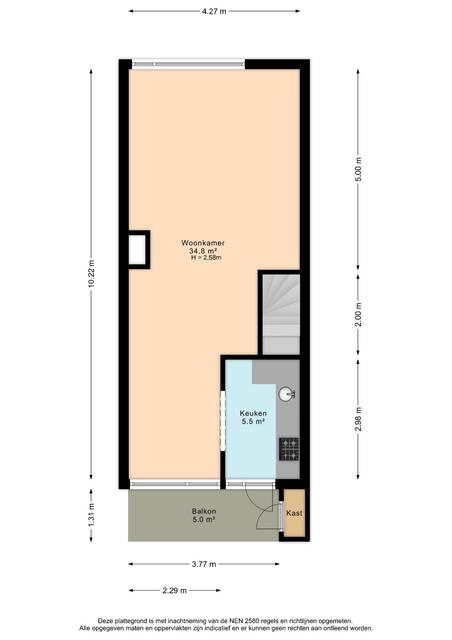For English see text below
Starters opgelet!
Sfeervol driekamer maisonnette met balkon en privé berging
Dit ruime tweelaags appartement ligt op de eerste twee woonlagen van een kleinschalig appartementencomplex ‘Julianabaan’, gebouwd in 1961. De gebruiksoppervlakte bedraagt 88m². Op de eerste woonlaag bevinden zich beide slaapkamers, toilet en ruime badkamer, de woonlaag erboven beschikt over een ruime woonkamer met vrij uitzicht over het winkelcentrum ‘De Julianabaan’, een half open keuken met toegang tot een zonnig balkon, voorzien van balkonkast.
De locatie is prima, gelegen boven het genoemde winkelcentrum met een ruim aanbod aan dagelijkse- en niet dagelijkse boodschappen; diverse winkels, 2 supermarkten, lunchrooms, scholen en sportgelegenheden zijn in de (directe) nabijheid. Parkeren kan in de buurt van het complex en openbaar vervoer zoals bus, tram en trein zijn op korte afstand te vinden. Uitvalswegen naar de A4, A12 en 13 liggen op vijf minuten rijden.
Dit appartement is vanwege locatie en indeling prima geschikt voor (startende) één- tot driepersoonshuishoudens. Een bezichtiging is zeker de moeite waard. Zie ik u snel?
Indeling begane grond
Afgesloten complexentree, portiek met brievenbussen, bellentableau en intercominstallatie. Trappenhuis en lift naar de 1e verdieping. Toegang tot de privé-berging in de onderbouw
Indeling eerste woonlaag
De aan de galerij gelegen entree geeft toegang tot een vestibule met fraaie v-groef laminaatvloer die drempelloos is doorgelegd in de hele verdieping. In de gang bevindt zich een trapkast en een modern toilet v.v. [hangend] wandcloset. De riante aan de voorzijde gelegen hoofdslaapkamer (19m²) beschikt over een kastenwand van maar liefst 4.50 meter breed. De aan de galerijzijde gelegen 2e slaapkamer heeft een oppervlakte van 9m². De moderne tussengelegen badkamer van ca. 2.30 x 1.90 is uitgerust met douchecabine (glazen douchewand), wastafel, handdoekradiator en nis met aansluitingen voor de wasmachine en (condens)droger. Deze verdieping is geheel voorzien van een v-groef laminaatvloer.
Indeling tweede woonlaag
Een dichte houten trap in de hal komt uit in de bovengelegen woonkamer van 35m². Vanwege de grote raampartijen aan weerszijde is de ruimte erg licht. Aan de voorzijde biedt de woonkamer vrij uitzicht over het levendige winkelcentrum, met toch veel privacy door het ontbreken van directe inkijk. De woonkamer beschikt eveneens over een fraaie laminaatvloer met v-groef. De moderne en licht afgewerkte semi-open woonkeuken (5.5m²) ligt aan de achterzijde. De L-vormige keuken is voorzien van een 5-pits gaskookplaat met afzuigkap, RVS-oven, magnetron op ooghoogte en geïntegreerde vaatwasser. Koelvriescombi staat los. De keuken geeft toegang tot het ca. 1.35 m diepe balkon (5m²) over de breedte, gelegen op ZO met ochtendzon en is voorzien van balkonkast met een cv-combiketel
Overige kenmerken
De deels houten, deels kunststof kozijnen zijn grotendeels uitgerust met dubbel glas
De groepen- en meterkast( 5 groepen) is gesitueerd aan de galerijzijde, naast de voordeur
De cv is een Remeha Avanta uit 2021
Energielabel is C en geldig tot 08-11-2028
De VVE is actief, maandelijkse bijdrage is € 200,00
Parkeren is de directe omgeving kan met behulp van een draaischijf en is gratis in de avonduren
De berging (2.95 meter x 1.51 meter) is voorzien van licht en elektra
De woning wordt bij voorkeur gemeubileerd opgeleverd
Een asbest-, materialen- en niet bewonersclausule is van toepassing
De woning ligt op eigen grond
Oplevering in overleg
Attention starters!
Attractive three-room maisonette with balcony and private storage
This spacious two-storey apartment is located on the first two floors of a small-scale apartment complex 'Julianabaan', built in 1961. The usable area is 88m². On the first floor there are both bedrooms, toilet and spacious bathroom, the floor above has a spacious living room with unobstructed views over the shopping centre 'De Julianabaan', a half-open kitchen with access to a sunny balcony, equipped with balcony cupboard.
The location is excellent, situated above the aforementioned shopping centre with a wide range of daily and non-daily groceries; various shops, 2 supermarkets, lunchrooms, schools and sports facilities are in the (direct) vicinity. Parking is possible near the complex and public transport such as bus, tram and train can be found a short distance away. Highways to the A4, A12 and 13 are a five-minute drive away.
This apartment is very suitable for (starting) one to three person households due to its location and layout. A viewing is definitely worth it. Will I see you soon?
Layout ground floor
Closed complex entrance, porch with mailboxes, doorbells and intercom system. Staircase and elevator to the 1st floor. Access to the private storage room in the basement
Layout first floor
The entrance located on the gallery gives access to a vestibule with beautiful v-groove laminate flooring that is laid without thresholds throughout the entire floor. In the hallway there is a stair cupboard and a modern toilet with [hanging] wall closet. The spacious master bedroom (20m²) located at the front (..m²) has a wardrobe wall of no less than 4.50 meters wide. The 2nd bedroom located on the gallery side has a surface of 9m². The modern intermediate bathroom of approx. 2.30 x 1.90 is equipped with a shower cabin (glass shower wall), washbasin, towel radiator and niche with connections for the washing machine and (condenser) dryer. This floor is completely equipped with a v-groove laminate floor.
Layout second floor
A closed wooden staircase in the hall leads to the living room above. Due to the large windows on both sides, the space is very light. At the front, the living room (35m²) offers an unobstructed view of the lively shopping centre, yet with plenty of privacy due to the lack of direct view. The living room also has a beautiful laminate floor with a v-groove. The modern and lightly finished semi-open kitchen (5.5m²) is located at the rear. The L-shaped kitchen is equipped with a 5-burner gas hob with extractor hood, stainless steel oven, microwave at eye level and integrated dishwasher. The fridge-freezer is separate. The kitchen gives access to the approx. 1.35 m deep balcony (5 m²) across the width, located on SE with morning sun and is equipped with a balcony cupboard with a central heating combi boiler
Other features
The partly wooden, partly plastic frames are largely equipped with double glazing
The group and meter tax (5 groups) is located on the gallery side, next to the front door
The CV is from Remeha Avanta from 2021
Energy label is C and valid until 08-11-2028
The VVE is active, monthly contribution is € 200.00
Parking in the immediate vicinity is possible with the help of a turntable and is free in the evenings
The storage room (2.95 meters x 1.51 meters) is equipped with light and electricity
The house is preferably delivered furnished
An asbestos, materials and non-resident clause applies
The house is located on private land
Delivery in consultation
