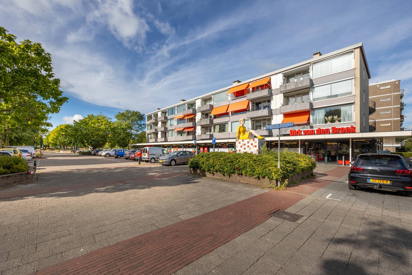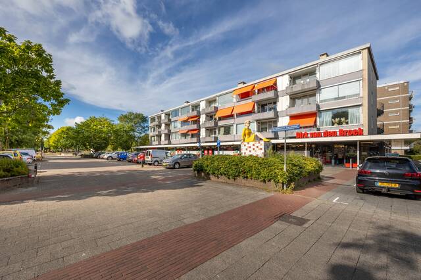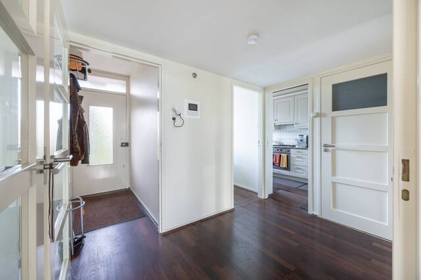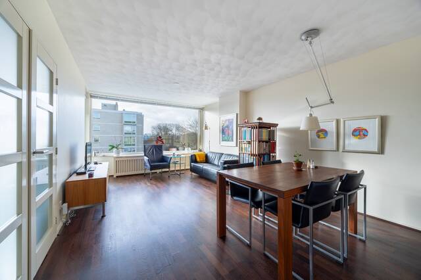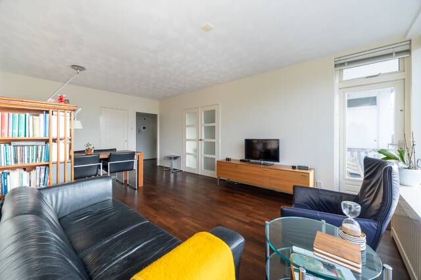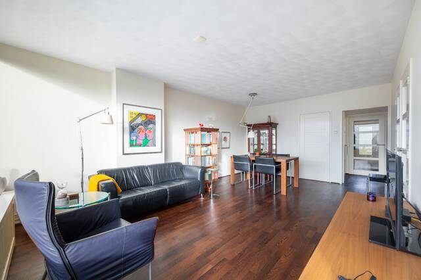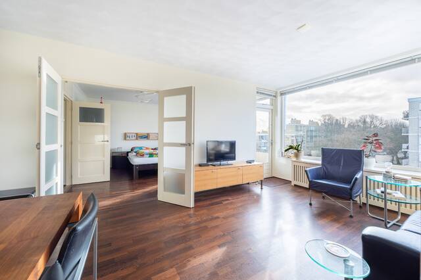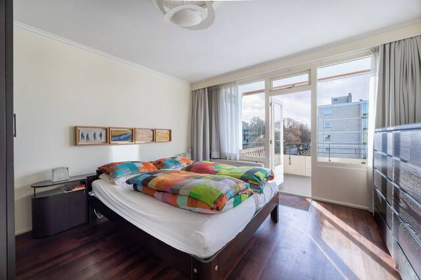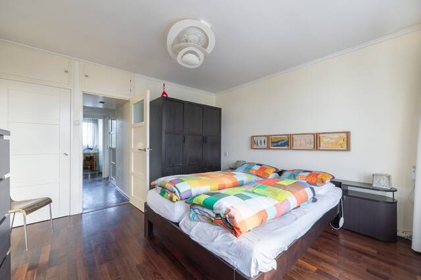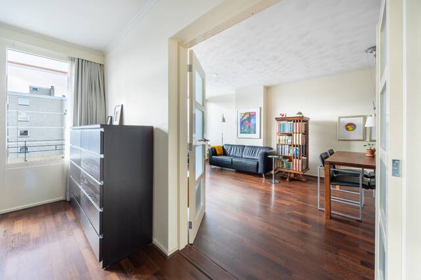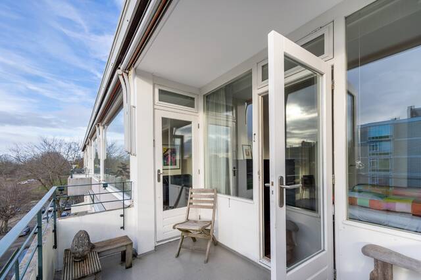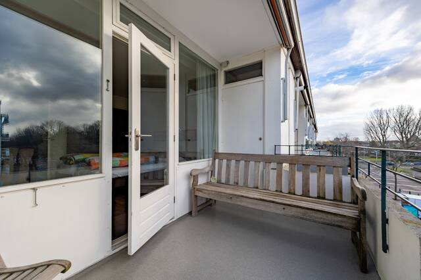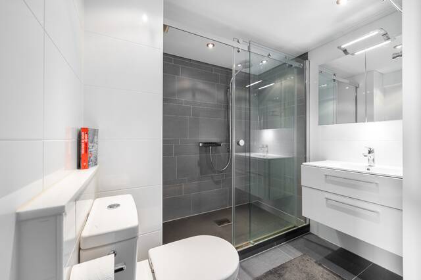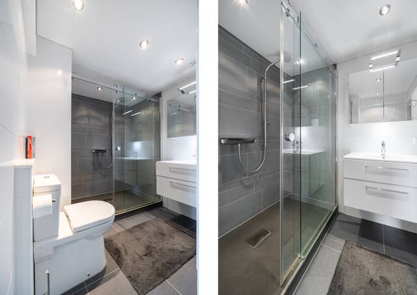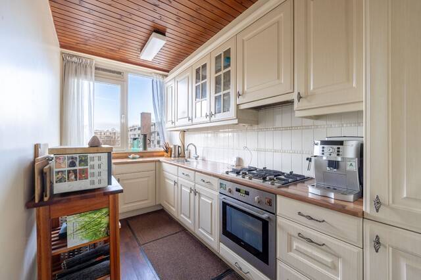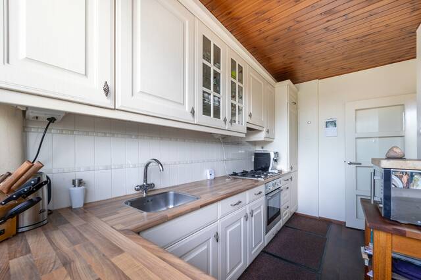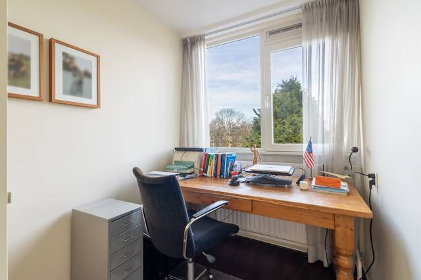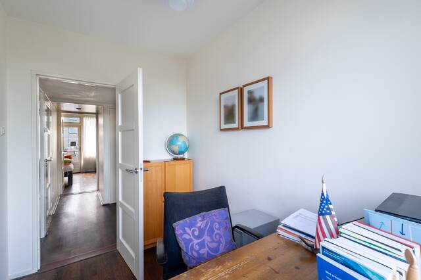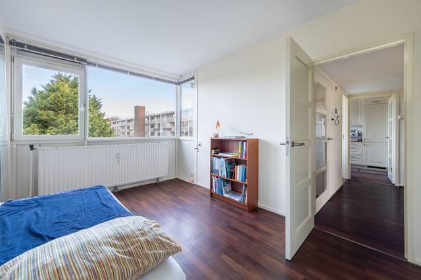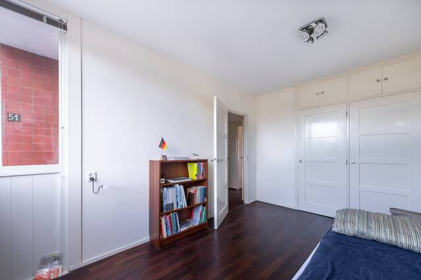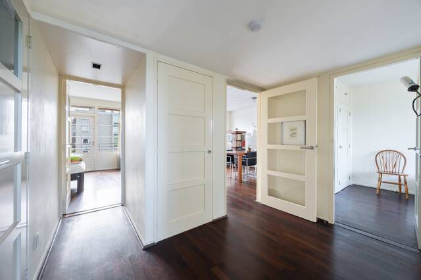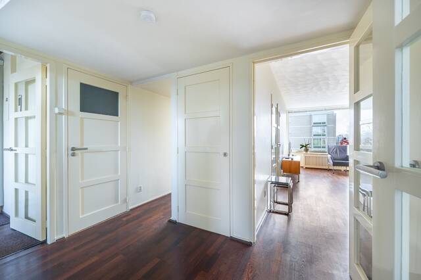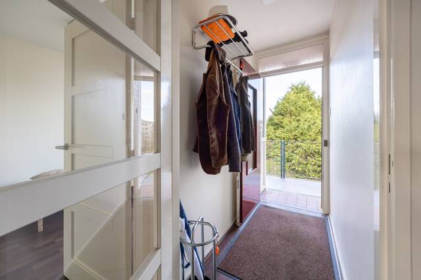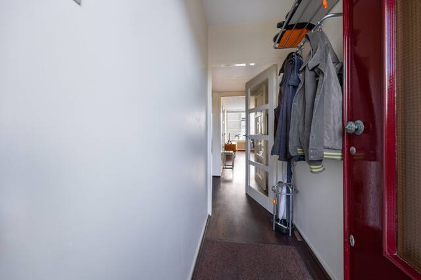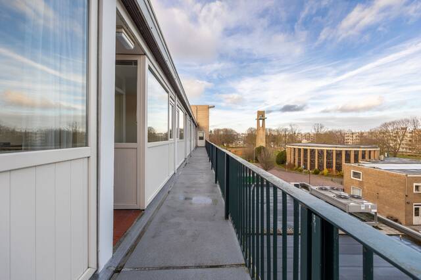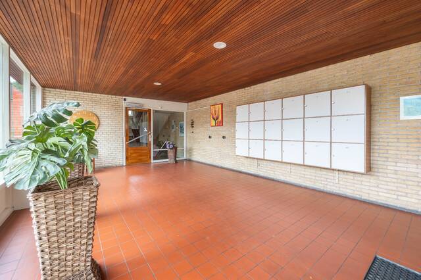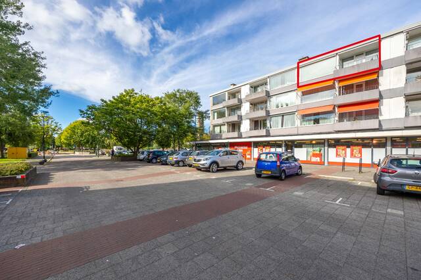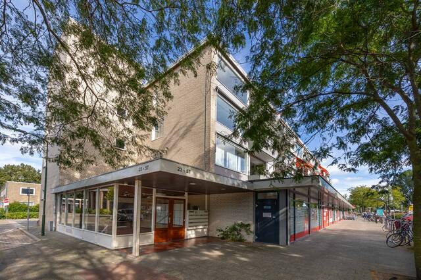For English see text below
Starters opgelet: goed onderhouden ruim vierkamer appartement met zonnig balkon en eigen berging!
Dit vierkamer appartement van 86 m² bevindt zich op de TOP verdieping van een kleinschalig appartementencomplex uit 1961. De woonkamer en grote slaapkamer geven toegang tot het zonnige en ruime balkon (zuidwesten) met vrij uitzicht. Een gezamenlijke fietsenberging bevindt zich op de begane grond en de privé berging in de kelder.
Door de aanwezigheid van veel openbare voorzieningen en uitvalswegen is de ligging ideaal: gelegen boven de supermarkt Dirk, op loopafstand bevindt zich de Westfield Mall of the Netherlands, het historische Damcentrum met de Sluis en horecavoorzieningen, scholen, zwembad, het ziekenhuis Antoniushove en openbaar vervoer ligt in de directe nabijheid evenals de uitvalswegen naar de A4, A12 en A13.
Vanwege locatie en indeling is dit appartement uitermate geschikt voor één tot driepersoonshuishoudens. Een bezichtiging is zeker de moeite waard. Maak snel een afspraak!
Entree:
Het gesloten portiek is voorzien van een intercom met camera en brievenbussen. Vanuit de gemeenschappelijke hal wordt via een trap naar beneden toegang verkregen tot de inpandige berging. Met lift en trap bereikt u de derde verdieping. Aan de galerijzijde bevindt zich de ingang van het appartement.
Indeling appartement:
Via het tochtportaal komt u binnen in de hal. Vanuit hier heeft u toegang tot de keuken (galerijzijde), de badkamer, de drie slaapkamers en de woonkamer. Ook beschikt de hal over een inpandige kast. De keuken is uitgerust met een vierpits gasfornuis met afzuigkap, oven, koel-/vriescombinatie en de wasmachineaansluiting. De volledig betegelde badkamer is voorzien van een ruime douchecabine, toilet, handdoekradiator en wastafel met meubel. Aan de voorzijde ligt de woonkamer, die door de grote raampartijen wordt voorzien van veel licht. Via de woonkamer en grote slaapkamer krijgt u toegang tot het balkon. De slaapkamer aan de galerijzijde beschikt over twee inpandige kasten, de grote slaapkamer en woonkamer beschikken over één inpandige kast.
Overige kenmerken:
Alle kozijnen (kunststof en hout) zijn uitgevoerd met dubbel glas.
Het aantal groepen bedraagt 4 en een aardlekschakelaar.
Warm water wordt verkregen via een geiser (eigendom).
Het appartement is aangesloten op blokverwarming.
De VvE is actief, de maandelijkse bijdrage is €366,00 inclusief €138,00 voorschot stookkosten.
De voorzijde is voorzien van elektrische zonwering.
Eigen kelderberging en een separate gemeenschappelijke fietsenberging.
Het complex ligt op eigen grond.
Parkeren in de directe omgeving is gratis.
Energielabel is E, geldig tot 11-12-20234.
Oplevering in overleg.
__________
Attention first-time buyers: well-maintained, spacious four-room apartment with sunny balcony and private storage!
This four-room apartment of 86 m² is located on the top floor of a small-scale apartment complex built in 1961. The living room and master bedroom provide access to the sunny and spacious balcony (southwest-facing) with unobstructed views. A shared bicycle storage is located on the ground floor, and the private storage room is in the basement.
The location is ideal due to the availability of many public facilities and main roads: situated above the supermarket Dirk, within walking distance of the Westfield Mall of the Netherlands, the historic Dam Centre with the Sluis and its restaurants, schools, a swimming pool, Antoniushove hospital, and public transport. Major highways such as the A4, A12, and A13 are also easily accessible.
Thanks to its location and layout, this apartment is perfectly suited for one- to three-person households. A viewing is definitely worth it. Schedule an appointment soon!
Entrance:
The secured entrance features an intercom system with a camera and mailboxes. From the shared hallway, a staircase leads down to the indoor storage. The third floor can be reached by elevator or stairs. The apartment entrance is located on the gallery side.
Apartment layout:
Through the foyer, you enter the hallway. From here, you have access to the kitchen (gallery side), the bathroom, three bedrooms, and the living room. The hallway also includes a built-in closet. The kitchen is equipped with a four-burner gas stove with an extractor hood, an oven, a fridge-freezer combination, and a washing machine connection. The fully tiled bathroom features a spacious shower cabin, toilet, towel radiator, and a sink with a cabinet. At the front, the living room is flooded with natural light thanks to large windows. Both the living room and the master bedroom provide access to the balcony. The bedroom on the gallery side has two built-in closets, while the master bedroom and the living room each have one built-in closet.
Additional features:
All window frames (plastic and wood) are fitted with double glazing.
The apartment has four electrical circuits and a residual-current device.
Hot water is provided by a geyser (owned).
The apartment is connected to central block heating.
The homeowners’ association (VvE) is active, with a monthly contribution of €366, including a €138 advance for heating costs.
The front of the apartment is equipped with electric sunshades.
Private storage in the basement and a shared bicycle storage room.
The complex is situated on freehold land.
Free parking in the immediate vicinity.
Energy label is E, valid until 11-12-2034.
Delivery in consultation.
